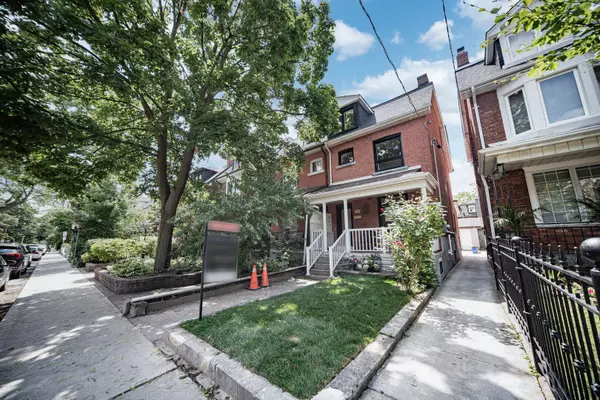See all 40 photos
$1,899,900
Est. payment /mo
4 Beds
4 Baths
New
126 Grace ST Toronto C01, ON M6J 2S2
REQUEST A TOUR If you would like to see this home without being there in person, select the "Virtual Tour" option and your agent will contact you to discuss available opportunities.
In-PersonVirtual Tour
UPDATED:
Key Details
Property Type Single Family Home
Sub Type Semi-Detached
Listing Status Active
Purchase Type For Sale
Approx. Sqft 1500-2000
Subdivision Trinity-Bellwoods
MLS Listing ID C12313563
Style 2 1/2 Storey
Bedrooms 4
Annual Tax Amount $6,881
Tax Year 2024
Property Sub-Type Semi-Detached
Property Description
A Rare Opportunity To Own A Thoughtfully Renovated three-storey semi-detached In The Heart Of Trinity-Bellwoods. Featuring Top-Tier Finishes Throughout. This Stunning Residence Offers An Open-Concept Layout With Custom Millwork, Wide-Plank Hardwood Floors In Chevron Pattern, Built-In Fireplace, Designer Lighting & Oversized Windows Providing Abundant Natural Light. Gourmet Kitchen With Premium Appliances, Stone Countertops & Modern Cabinetry. Spacious Bedrooms W/ Custom Closets. Bathrooms W/ Premium Tiles & Frameless Glass Showers. Everything Is Brand New Electrical, Plumbing, HVAC, Windows, Roof & Insulation. Detached double garage. Just Move In And Enjoy. Located On A Quiet Street Steps To Trinity Bellwoods Park, Queen West, Little Italy, Top Schools, Cafes, Transit & More. A Perfect Blend Of Style, Comfort & Urban Convenience. Don't Miss This One!
Location
Province ON
County Toronto
Community Trinity-Bellwoods
Area Toronto
Rooms
Family Room No
Basement Finished with Walk-Out
Kitchen 2
Interior
Interior Features None
Cooling Central Air
Fireplaces Type Electric
Fireplace Yes
Heat Source Gas
Exterior
Parking Features Lane
Garage Spaces 2.0
Pool None
Roof Type Asphalt Shingle
Lot Frontage 19.92
Lot Depth 103.7
Total Parking Spaces 2
Building
Foundation Unknown
Others
Virtual Tour https://frankystudio.editorx.io/126-grace-st
Listed by BAY STREET GROUP INC.




