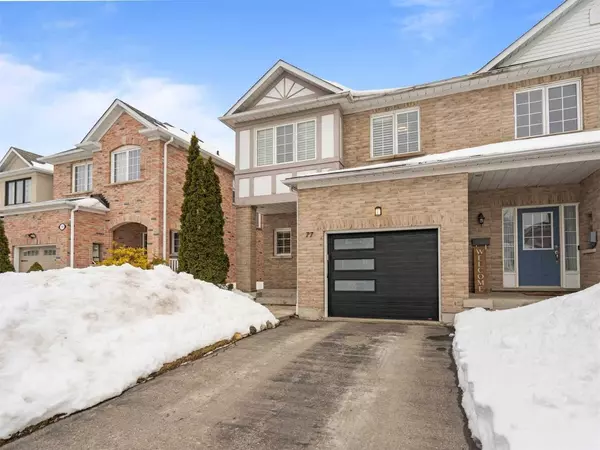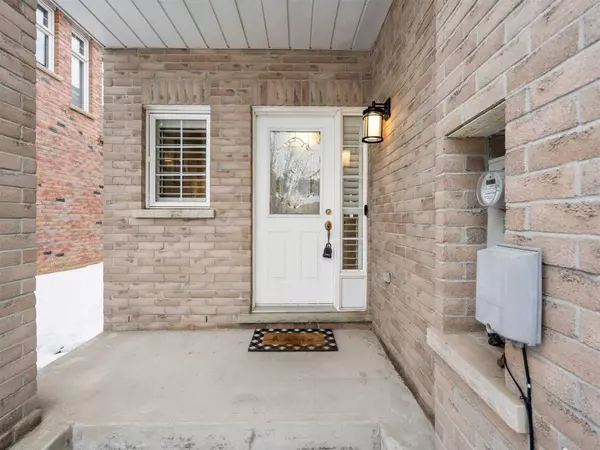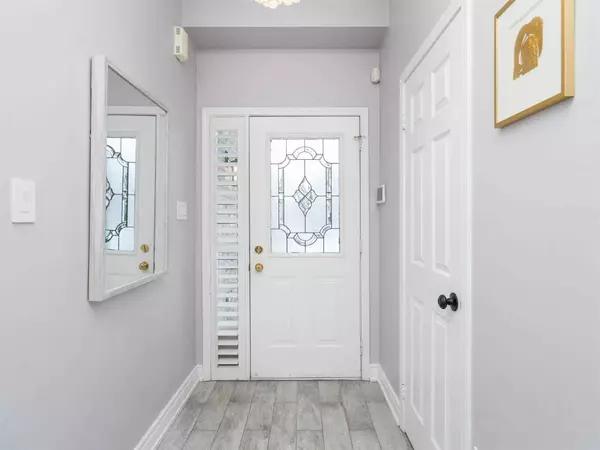For more information regarding the value of a property, please contact us for a free consultation.
77 Lowther AVE Richmond Hill, ON L4E 4P3
Want to know what your home might be worth? Contact us for a FREE valuation!

Our team is ready to help you sell your home for the highest possible price ASAP
Key Details
Sold Price $1,185,000
Property Type Condo
Sub Type Att/Row/Townhouse
Listing Status Sold
Purchase Type For Sale
Approx. Sqft 1500-2000
Subdivision Oak Ridges
MLS Listing ID N5954995
Sold Date 06/08/23
Style 2-Storey
Bedrooms 3
Annual Tax Amount $4,057
Tax Year 2023
Property Sub-Type Att/Row/Townhouse
Property Description
Welcome To This Stunning 3 Bedroom End-Unit Townhouse With A Finished Basement And Premium Lot Located In The Sought-After Neighbourhood Of Oak Ridges. You Will Be Greeted By An Open Concept Layout That Boasts Ample Natural Light, Creating A Warm And Inviting Atmosphere. The Main Floor Features Very Unique White Hardwood Flooring And Spacious Living & Dining Rooms, Perfect For Entertaining. The Kitchen Boasts S/S Appliances, Granite Countertops, And A Breakfast Bar That Overlooks The Breakfast Area. On The Second Level, Find Three Generously Sized Bedrooms With Large Windows That Provide Plenty Of Natural Light And An Oversized Laundry Room With Linen Closet. The Primary Bedroom Features Two Walk-In Closets And An Ensuite Bathroom That Offers A Spa-Like Experience With A Luxurious Soaker Tub And A Separate Shower. The Remaining Two Bedrooms Share A Full Bathroom, Making It Ideal For Families. The Finished Basement Offers Additional Living Space, Perfect For A Home Office/Media Room.
Location
Province ON
County York
Community Oak Ridges
Area York
Zoning Residential Freehold Townhouse
Rooms
Family Room No
Basement Finished
Kitchen 1
Interior
Cooling Central Air
Exterior
Parking Features Private
Garage Spaces 1.0
Pool None
Lot Frontage 25.26
Lot Depth 103.35
Total Parking Spaces 2
Building
Lot Description Irregular Lot
Others
Senior Community Yes
Read Less




