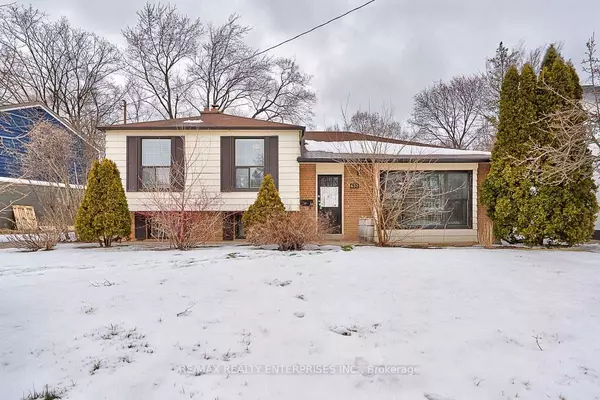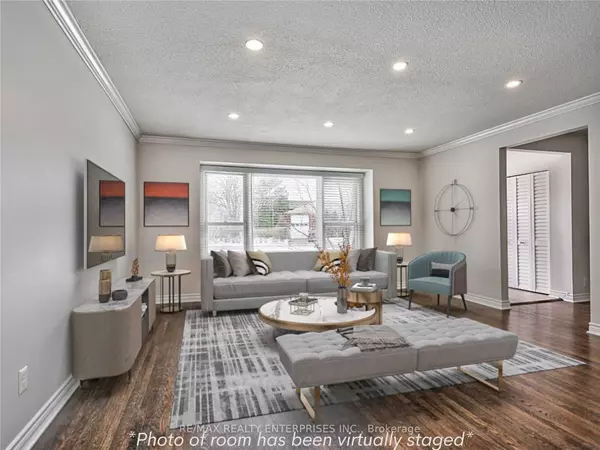For more information regarding the value of a property, please contact us for a free consultation.
632 Trafford CRES Oakville, ON L6L 3T5
Want to know what your home might be worth? Contact us for a FREE valuation!

Our team is ready to help you sell your home for the highest possible price ASAP
Key Details
Sold Price $1,187,500
Property Type Single Family Home
Sub Type Detached
Listing Status Sold
Purchase Type For Sale
Subdivision Bronte West
MLS Listing ID W5964173
Sold Date 04/17/23
Style Sidesplit 3
Bedrooms 3
Annual Tax Amount $5,082
Tax Year 2022
Property Sub-Type Detached
Property Description
Renovated 3Br Sidesplit, In One Of Oakville's Prestigious Neighbourhoods. This Is Perfect For A Family Home, But This 66 X 102 Foot Lot Is Also Ideal For A New Build. The Area Is Filled With Modern Executive Properties, Making This The Perfect Opportunity To Create Your Dream Home. As You Step Inside, You Find Open Concept Living Space With Modern Finishes And Plenty Of Natural Light. The Fully Renovated Kitchen Features S/S Appliances, Ample Storage, And A Walkout To The Backyard. The Upper Level Includes 3 Bright, Spacious Bedrooms And A 4-Piece Bath. The Finished Basement Is A Standout Feature, Complete With A Full Bathroom, Incl. A Soaker Tub And Heated Floors. Perfect For A Family Room Or Home Office And Offers Plenty Of Additional Storage. The Large Property Sits On A Quiet Crescent And Features A Small Ravine, Providing Privacy & Tranquility. The Custom Insulated Shed Provides Extra Storage And The 2-Tiered Back Deck Is Perfect For Entertaining. Offers Anytime
Location
Province ON
County Halton
Community Bronte West
Area Halton
Rooms
Family Room Yes
Basement Finished
Kitchen 1
Interior
Cooling Central Air
Exterior
Parking Features Private
Pool None
Lot Frontage 66.01
Lot Depth 102.0
Total Parking Spaces 4
Read Less




