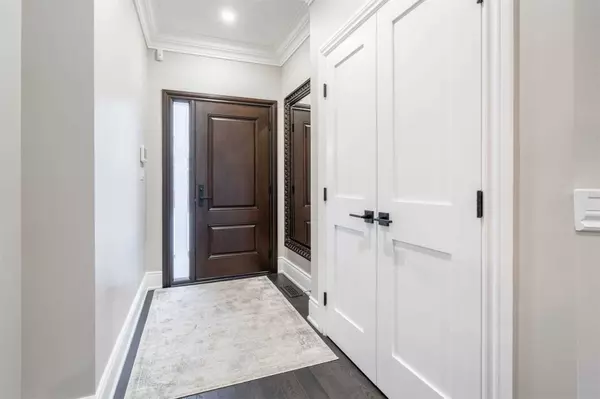For more information regarding the value of a property, please contact us for a free consultation.
2204 Sunnyside DR Burlington, ON L7M 4N4
Want to know what your home might be worth? Contact us for a FREE valuation!

Our team is ready to help you sell your home for the highest possible price ASAP
Key Details
Sold Price $1,580,000
Property Type Single Family Home
Sub Type Detached
Listing Status Sold
Purchase Type For Sale
Approx. Sqft 1500-2000
Subdivision Rose
MLS Listing ID W5967919
Sold Date 05/15/23
Style Bungalow
Bedrooms 4
Annual Tax Amount $5,155
Tax Year 2023
Property Sub-Type Detached
Property Description
Fully Renovated Double Car Detached Stunning Bungalow With Two Primary Bedrooms With Ensuite On Main Level, Plus An Additional Two Bedrooms In Lower Level With Full Bath. New Expanded All White Kitchen With Quartz Counters, Oversized Island, Eat-In Area, Plenty Of Pantry Space, And All Brand New Black Stainless Steel Appliances. Beautiful Hardwood Throughout, Extended Smooth Ceilings, New Crown Mouldings, Gorgeous Stone Fireplace. Spacious Primary Bedroom With Completely Renovated Ensuite, Double Closets, Separate Tub And Shower. Recently Finished Lower Level Offers Additional Living Space With Large Rec Room, Engineered Hardwood Floor, Office Space, One Bedroom Has Walk-In Closet And Gorgeous Modern Ensuite Bath. Loads Of Upgrades: New Garage And Front Door, New Windows (Triple Panels, Nordic), New Patio Sliding Door, California Shutters On All Windows, Refurbished Stairs, Freshly Painted, Central Vac . . . Move-In Ready!
Location
Province ON
County Halton
Community Rose
Area Halton
Rooms
Family Room Yes
Basement Finished, Full
Kitchen 1
Separate Den/Office 2
Interior
Cooling Central Air
Exterior
Parking Features Private Double
Garage Spaces 2.0
Pool None
Lot Frontage 44.37
Lot Depth 115.04
Total Parking Spaces 4
Others
Senior Community Yes
Read Less




