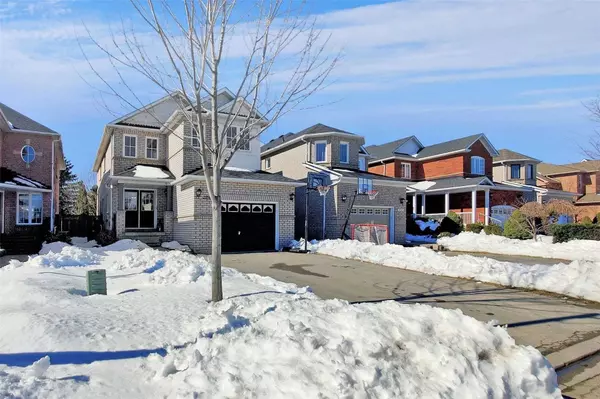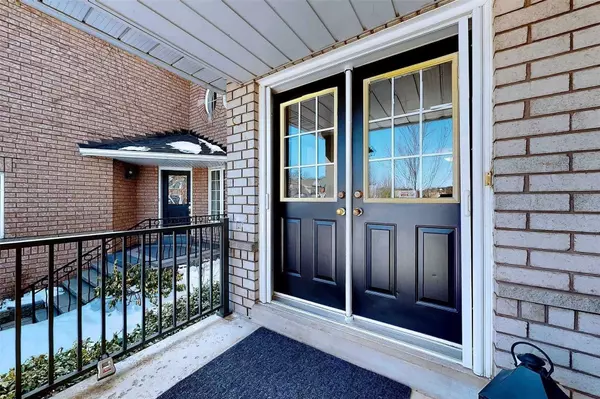For more information regarding the value of a property, please contact us for a free consultation.
2158 Overfield RD Oakville, ON L6M 3S5
Want to know what your home might be worth? Contact us for a FREE valuation!

Our team is ready to help you sell your home for the highest possible price ASAP
Key Details
Sold Price $1,450,000
Property Type Single Family Home
Sub Type Detached
Listing Status Sold
Purchase Type For Sale
Approx. Sqft 2000-2500
Subdivision West Oak Trails
MLS Listing ID W5979463
Sold Date 04/28/23
Style 2-Storey
Bedrooms 4
Annual Tax Amount $5,162
Tax Year 2022
Property Sub-Type Detached
Property Description
Fabulous Opportunity To Create Your Dream Home On A Quiet Sought After Family Friendly Neighbourhood. This Beautiful Home Has 3600 Square Feet Of Living Space. 2393 Square Feet Above Grade +1225Sqft Of Finished Basement. A Fantastic Layout With 4 Bedrooms 3 Washrooms,Living Room,Formal Dining,Separate Family Room With Gas Fireplace, Spacious Kitchen With A Separate Breakfast Area.Large Double Door Entry To The Xl Master Bedroom With 4 Pc Ensuite & His/Her Walk-In Closets. Spacious Basement With A 2nd Gas Fireplace To Entertain Your Friends And Family.Pre-Wired For Surround Sound. A Gorgeous Backyard With Patio Chairs To Unwind & Relax.Large 4 Car Driveway With No Sidewalk To Maintain.This Family-Friendly Home Is Located In A Desirable School District. Walkable To All Nearby Schools. Close Proximity To Trails, Community Centre, Library, Shopping And Restaurants. Just 6 Minutes To 403. A Great Opportunity To Make This Beautiful Family Home Your Own.Click To See The 3D Virtual Tour.
Location
Province ON
County Halton
Community West Oak Trails
Area Halton
Zoning Residential
Rooms
Family Room Yes
Basement Finished
Kitchen 1
Interior
Cooling Central Air
Exterior
Parking Features Private Double
Garage Spaces 1.0
Pool None
Lot Frontage 32.0
Lot Depth 110.0
Total Parking Spaces 5
Building
Lot Description Irregular Lot
Others
Senior Community Yes
Read Less




