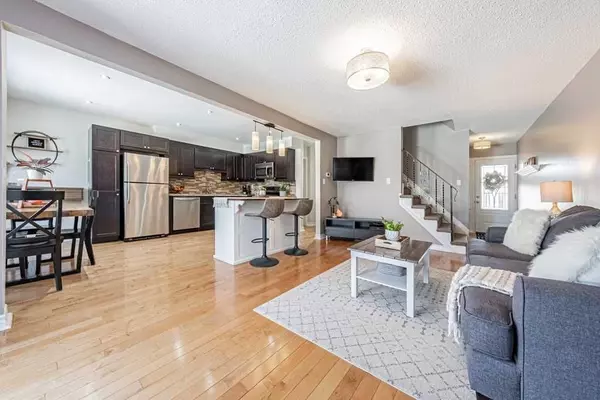For more information regarding the value of a property, please contact us for a free consultation.
1011 White Oak DR #9 Burlington, ON L7T 2L3
Want to know what your home might be worth? Contact us for a FREE valuation!

Our team is ready to help you sell your home for the highest possible price ASAP
Key Details
Sold Price $755,000
Property Type Condo
Sub Type Condo Townhouse
Listing Status Sold
Purchase Type For Sale
Approx. Sqft 1200-1399
Subdivision Bayview
MLS Listing ID W5953811
Sold Date 06/22/23
Style 2-Storey
Bedrooms 3
HOA Fees $572
Annual Tax Amount $2,541
Tax Year 2022
Property Sub-Type Condo Townhouse
Property Description
Welcome To 1011 White Oak Drive # 9. A Bright And Spacious Aldershot Townhome That You Do Not Want To Miss! This 3 Bedroom, 3 Bathroom Home Features An Open Concept Main Floor With Large Windows And Pot-Lights Throughout. The Kitchen Features Stainless Steal Appliances, Gas Stove, & Granite Countertops. The Main Floor Also Features A Half-Bath For Your Guests, And Inside Entry To The Double Car Garage. The Second Floor Features Overly Spacious Bedrooms With Large Closets, And A 3-Piece Bathroom With Tiled Shower. The Primary Suite Has Tons Of Room, With A Walk-In Closet, 2 Piece Ensuite And Gorgeous South Facing Balcony. The Finished Basement Is A Great Space For A Family Room Or Man Cave, With A Wood Burning Fireplace. The Utility Room Is Great Spot For Laundry And Storage. There Is Enough Parking For 4 Cars And The Patio Backs Onto Green Space With Lots Of Privacy. Perfectly Located Close To The Aldershot Go Station, Qew/403/407, Amenities, Schools And Green Space.
Location
Province ON
County Halton
Community Bayview
Area Halton
Rooms
Family Room Yes
Basement Finished, Full
Kitchen 1
Interior
Cooling Central Air
Exterior
Parking Features Private
Garage Spaces 2.0
Amenities Available BBQs Allowed
Exposure South
Total Parking Spaces 4
Building
Locker None
Others
Senior Community Yes
Pets Allowed Restricted
Read Less




