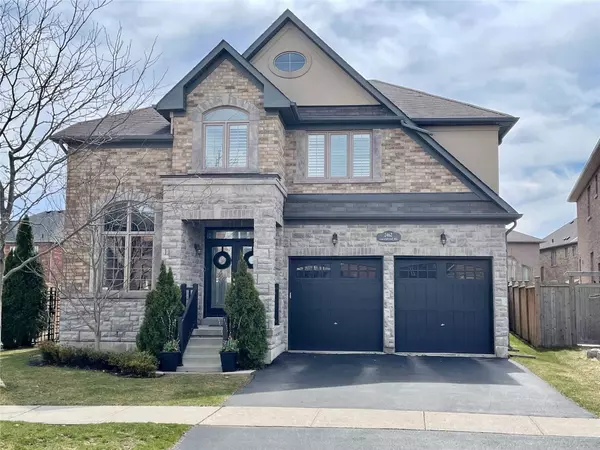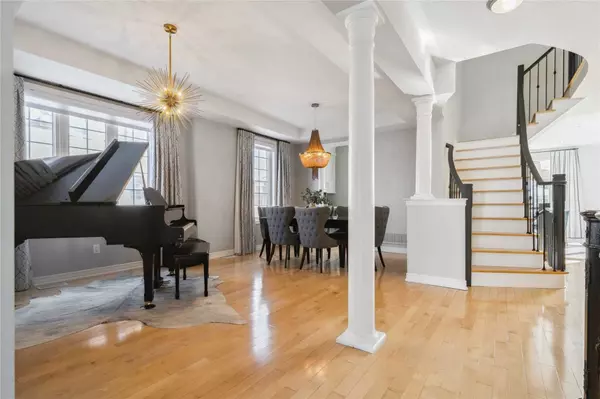For more information regarding the value of a property, please contact us for a free consultation.
2462 Castlebrook RD Oakville, ON L6M 0G5
Want to know what your home might be worth? Contact us for a FREE valuation!

Our team is ready to help you sell your home for the highest possible price ASAP
Key Details
Sold Price $2,125,000
Property Type Single Family Home
Sub Type Detached
Listing Status Sold
Purchase Type For Sale
Approx. Sqft 3000-3500
Subdivision West Oak Trails
MLS Listing ID W6012371
Sold Date 07/20/23
Style 2-Storey
Bedrooms 4
Annual Tax Amount $8,740
Tax Year 2022
Property Sub-Type Detached
Property Description
Immaculate 4Bed, 3.5Bath Home In The Heart Of Westmount! Offering Over 3,200Sf Above Ground + Main Floor Office & Pool! Double Entry Doors Lead You To An Open Concept Main Level W/Hardwood Flooring & Separate, Main Floor Den/Office For Those Who Work From Home. Lrg Din Room Is Perfect For Big Family Gatherings. Walk-In Panty & Servery Into The Updated Kitchen Featuring A Large Island, White Subway Tile Backsplash, Ss Appliances & Upgraded Gold Hardware. Dble Sliding Doors Lead To Gorgeous, Fully Landscaped Yard W/Saltwater Pool, Hot Tub & Barbecue Area. Irregular Lot Widens At Rear Offering Extra Space To Entertain & Dine. 2-Storey, Open Concept Liv Room W/Gas Fireplace & Beautiful Xlarge Window Allowing For Plenty Of Sunshine & Natural Light. Main Floor Laundry & Mud Room W/Inside Access To 2Car Garage.. Primary Retreat Complete W/Walk-In, Fully Organized Closets & 5Pc Ensuite Offering Dble Vanities, Large Soaker Tub & Sep Shower. 2nd Bedroom W/3Pc & W/I Closet. Beds 3 & 4 Share 4Pc
Location
Province ON
County Halton
Community West Oak Trails
Area Halton
Zoning Residential
Rooms
Family Room Yes
Basement Full, Unfinished
Kitchen 1
Interior
Cooling Central Air
Exterior
Parking Features Private Double
Garage Spaces 2.0
Pool Inground
Lot Frontage 45.8
Lot Depth 110.0
Total Parking Spaces 6
Building
Lot Description Irregular Lot
Others
Senior Community Yes
Read Less




