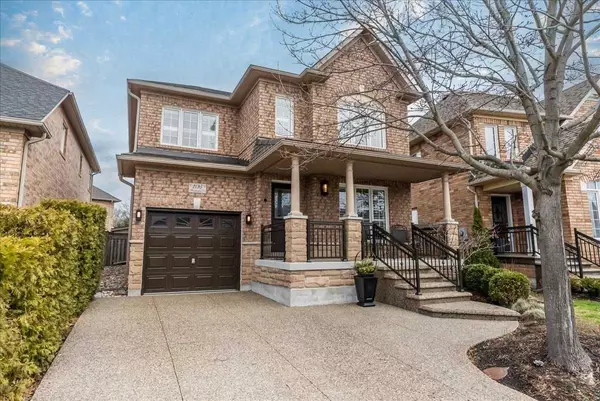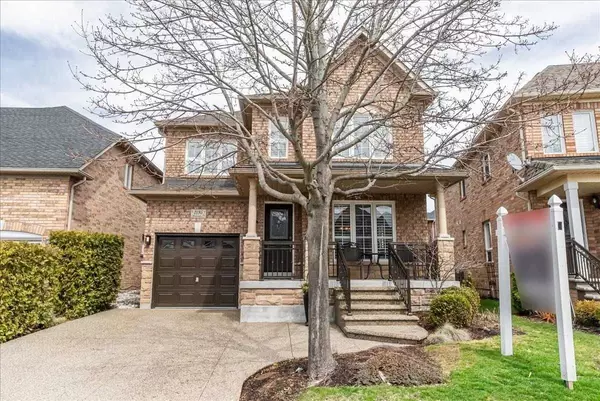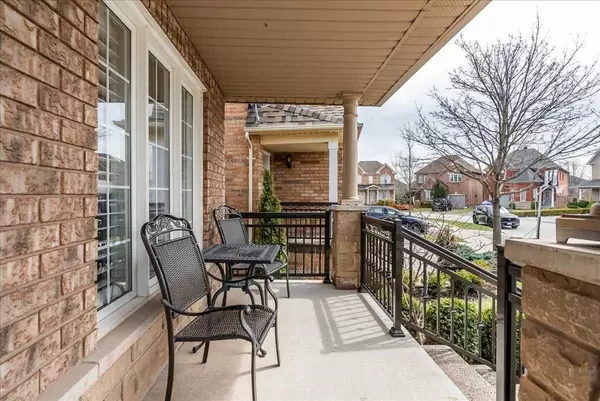For more information regarding the value of a property, please contact us for a free consultation.
2195 Meadowglen DR Oakville, ON L6M 4C8
Want to know what your home might be worth? Contact us for a FREE valuation!

Our team is ready to help you sell your home for the highest possible price ASAP
Key Details
Sold Price $1,608,000
Property Type Single Family Home
Sub Type Detached
Listing Status Sold
Purchase Type For Sale
Approx. Sqft 2000-2500
Subdivision West Oak Trails
MLS Listing ID W6013911
Sold Date 06/14/23
Style 2-Storey
Bedrooms 4
Annual Tax Amount $5,448
Tax Year 2022
Property Sub-Type Detached
Property Description
Looking For A Beautiful Place To Call Home? Look No Further...This Stunning 4-Bedroom Detached Home Boasts A Range Of Features That Are Sure To Impress Starting With A Spacious Backyard.Updates Include A Newer Roof Shingles(2015), Eavestroughs(2017), Furnace And Ac(2015). Plus, The Magic Windows(2020) In The Primary Bath & Family Room And California Shutters Will Keep You Cozy And Comfortable All Year Round.You'll Love The Aggregate Concrete Driveway(2021) Leading Up To The Front Porch(Railings 2021).Inside Has Hardwood Main Floors And 2nd Floor Premium Carpet And Under Padding. The Brick/Stone Front And Family-Friendly Quaint Street Add To The Home's Curb Appeal, While The Open Treed View From The Primary Bedroom Provides A Serene Backdrop For Your Daily Life. The Large Fenced Lot With A Large Deck And Shed Combo, Is Perfect For Outdoor Entertaining & Relaxation. Close Distance To Schools And Hospital. *** Offer Changed To Tuesday April 11th, 2023 ***
Location
Province ON
County Halton
Community West Oak Trails
Area Halton
Rooms
Family Room Yes
Basement Finished
Kitchen 1
Interior
Cooling Central Air
Exterior
Parking Features Private
Garage Spaces 1.0
Pool None
Lot Frontage 33.26
Lot Depth 112.68
Total Parking Spaces 3
Building
Lot Description Irregular Lot
Others
Senior Community Yes
Read Less




