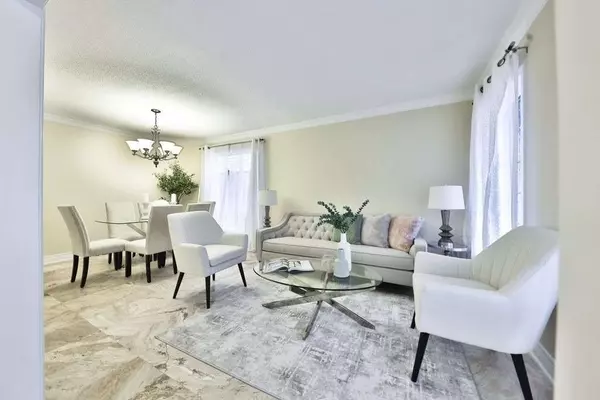For more information regarding the value of a property, please contact us for a free consultation.
2277 Dunforest CRES Oakville, ON L6M 4X3
Want to know what your home might be worth? Contact us for a FREE valuation!

Our team is ready to help you sell your home for the highest possible price ASAP
Key Details
Sold Price $1,626,000
Property Type Single Family Home
Sub Type Detached
Listing Status Sold
Purchase Type For Sale
Approx. Sqft 1500-2000
Subdivision West Oak Trails
MLS Listing ID W6039565
Sold Date 06/07/23
Style 2-Storey
Bedrooms 5
Annual Tax Amount $4,819
Tax Year 2022
Property Sub-Type Detached
Property Description
Welcome To This Beautiful, Sun Filled 4+1 Bedroom Home In The Highly Sought-After And Family Friendly West Oak Trails Neighborhood. The Main Floor Offers New Picasso Travertine Tiles And Elegant 5-Inch Crown Molding Throughout. The Family Room Features A Fireplace, And The Brand New Eat-In Kitchen (2022) Includes A Stainless Steel Sink, Custom Quartz Countertop, And Marble Backsplash. The Graceful Staircase Leads To The Second Level Which Presents Four Bedrooms, All With New Wood-Laminate Flooring. The Primary Bedroom Has Two Closets, Including One Walk-In Closet, And A Large 4-Piece Ensuite Bathroom Featuring A 2021 Clawfoot Tub And Shower Stall. The Finished Basement Features A Brand New Custom Marble Bathroom.The Home Also Has A New Aggregate Driveway Completed In 2022. Location Is Ideal As It's In Close Proximity To Highways, Schools, Shopping Centers, And Much More!
Location
Province ON
County Halton
Community West Oak Trails
Area Halton
Zoning Rl6
Rooms
Family Room Yes
Basement Finished
Kitchen 1
Separate Den/Office 1
Interior
Cooling Central Air
Exterior
Parking Features Private Double
Garage Spaces 1.0
Pool None
Lot Frontage 36.09
Lot Depth 80.38
Total Parking Spaces 3
Others
Senior Community Yes
Read Less




