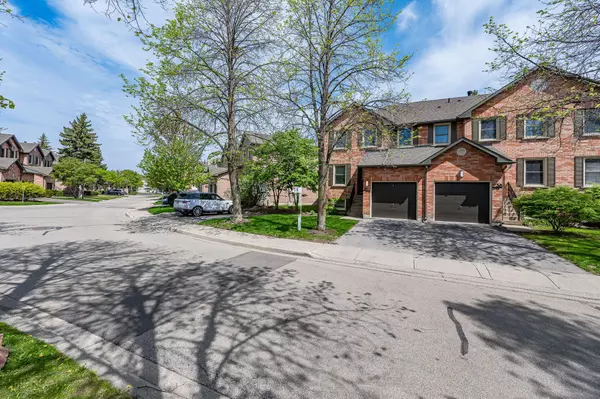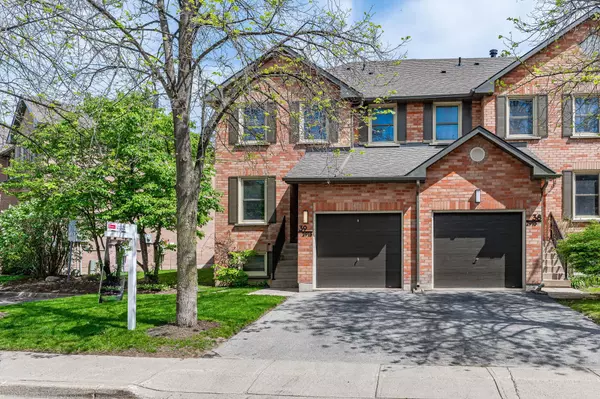For more information regarding the value of a property, please contact us for a free consultation.
2915 Headon Forest DR E #39 Burlington, ON L7M 3Z6
Want to know what your home might be worth? Contact us for a FREE valuation!

Our team is ready to help you sell your home for the highest possible price ASAP
Key Details
Sold Price $900,000
Property Type Condo
Sub Type Condo Townhouse
Listing Status Sold
Purchase Type For Sale
Approx. Sqft 1200-1399
Subdivision Lasalle
MLS Listing ID W6005568
Sold Date 07/10/23
Style 2-Storey
Bedrooms 4
HOA Fees $408
Annual Tax Amount $2,966
Tax Year 2022
Property Sub-Type Condo Townhouse
Property Description
Completely renovated TURN-KEY, END UNIT backing onto greenspace in the coveted Headon Forest community! Enjoy this open concept 3+1 bedroom, 4 bath beauty where the entire main level was opened up, engineering and permits to remove walls and finished with stunning high quality designer materials! Culinary enthusiast? The kitchen showcases neutral shaker cabinets, SS appliances, quartz surfaces, pot lighting, dedicated office nook and a movable island! The attention to detail is evident in the choice of high-quality materials throughout. Forgot to close the garage door? Take advantage of the push button closure option from the foyer! Enjoy the spacious living room/dining room which boasts a wall of sun-filled windows, allowing natural light to flood the space, creating a warm and inviting ambiance. The upper level offers 3 bedrooms plus an optional 4th bedroom, this home offers ample space for a growing family or those who desire a versatile living arrangement. RSA
Location
Province ON
County Halton
Community Lasalle
Area Halton
Rooms
Family Room Yes
Basement Finished, Full
Kitchen 1
Separate Den/Office 1
Interior
Cooling Central Air
Exterior
Parking Features Private
Garage Spaces 1.0
Exposure East West
Total Parking Spaces 2
Building
Locker None
Others
Pets Allowed Restricted
Read Less




