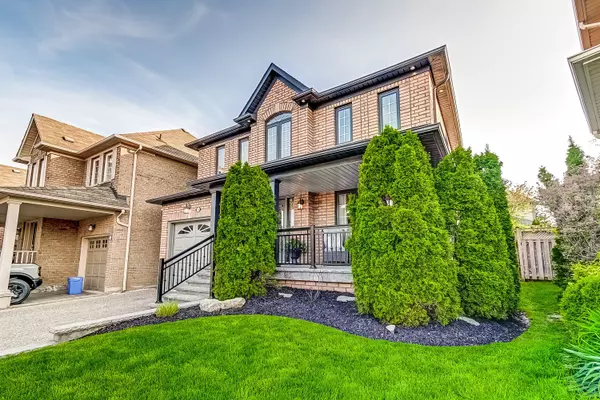For more information regarding the value of a property, please contact us for a free consultation.
2248 Crestmont DR Oakville, ON L6M 5J5
Want to know what your home might be worth? Contact us for a FREE valuation!

Our team is ready to help you sell your home for the highest possible price ASAP
Key Details
Sold Price $1,360,000
Property Type Single Family Home
Sub Type Detached
Listing Status Sold
Purchase Type For Sale
Subdivision West Oak Trails
MLS Listing ID W6029220
Sold Date 07/27/23
Style 2-Storey
Bedrooms 3
Annual Tax Amount $5,011
Tax Year 2023
Property Sub-Type Detached
Property Description
Welcome to 2248 Crestmont Dr,Oakville! 3 bedroom, 3 bath detached. Excellent curb appeal w/ aggregate concrete driveway, stamped concrete curbs & front porch. Open dining area. Large kitchen offers neutral cabinetry, granite countertops, under cabinet lighting, tile backsplash, SS Appliances, Open floor plan eat-in kitchen & family room w/gas fireplace. Fully fenced pie shaped backyard, professionally landscaped & private. Large interlocking stone patio complete with a metal gazebo and maintenance free shed. Stone facade feature wall & solid wood staircase. Primary bedroom w/walk-in closet & 4 pc ensuite w/separate shower & Jacuzzi Tub. 2 additional bedrooms & 4 pc main bathroom. Fresh paint, California shutters, central vacuum, unfinished basement w/washroom rough in, furnace & AC (2019) , Roof (2020), inside access to garage, 2 parking spaces on driveway. Great location, parks, trails, top rated schools, Hospital, Community Centre, shopping, highways & other amenities. See it today!
Location
Province ON
County Halton
Community West Oak Trails
Area Halton
Rooms
Family Room Yes
Basement Unfinished
Kitchen 1
Interior
Cooling Central Air
Exterior
Parking Features Front Yard Parking
Garage Spaces 1.0
Pool None
Lot Frontage 34.0
Lot Depth 85.0
Total Parking Spaces 3
Read Less




