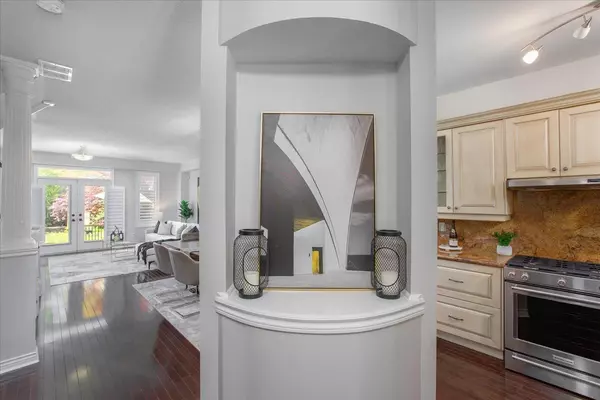For more information regarding the value of a property, please contact us for a free consultation.
1572 Bayshire DR Oakville, ON L6H 6L8
Want to know what your home might be worth? Contact us for a FREE valuation!

Our team is ready to help you sell your home for the highest possible price ASAP
Key Details
Sold Price $1,591,000
Property Type Condo
Sub Type Att/Row/Townhouse
Listing Status Sold
Purchase Type For Sale
Subdivision Iroquois Ridge North
MLS Listing ID W6077152
Sold Date 08/31/23
Style 2-Storey
Bedrooms 3
Annual Tax Amount $5,733
Tax Year 2023
Property Sub-Type Att/Row/Townhouse
Property Description
Welcome to this beautiful executive town in the sought-after Joshua Creek! 2870 sqft of combined finished living space! In district to top-tier schools, close to trails/parks, community centres/tennis/rinks and walking-distance to shops, restaurants and fitness. This stunning and modern home offers a bright, open and spacious layout w plenty of windows throughout, including a 12ft cathedral front window (2021) exposing a unique upper-floor Juliette balcony. W/O through beautiful French doors (2021) to a large peaceful backyard with deck, lawn and gardens. Large primary bedroom w elegant newly-renovated 5-piece ensuite w heated floors and custom glass (2020). Stylish rooms with custom shutters (2022). Refined second bathroom (2023). Upstairs laundry. Hardwood throughout common living spaces. S/S KitchenAid/Bosch appliances, granite counters/backsplash, and spectacular vaulted breakfast-nook. Spacious finished basement (2021) w sep office and plenty of storage. Indoor access to garage.
Location
Province ON
County Halton
Community Iroquois Ridge North
Area Halton
Rooms
Family Room Yes
Basement Finished, Full
Kitchen 1
Interior
Cooling Central Air
Exterior
Parking Features Private
Garage Spaces 1.0
Pool None
Lot Frontage 27.0
Lot Depth 133.0
Total Parking Spaces 3
Others
ParcelsYN No
Read Less




