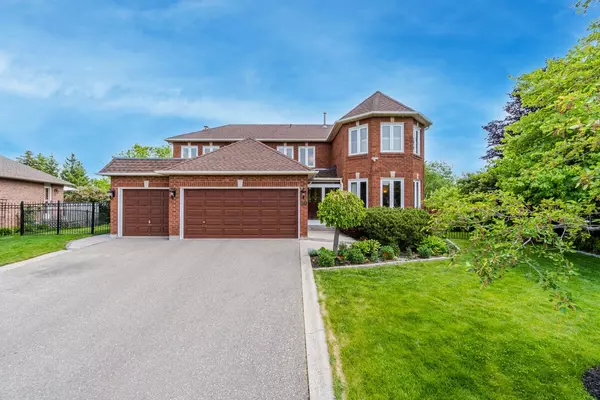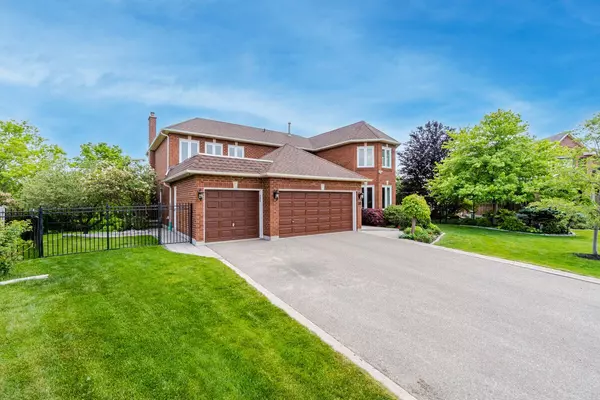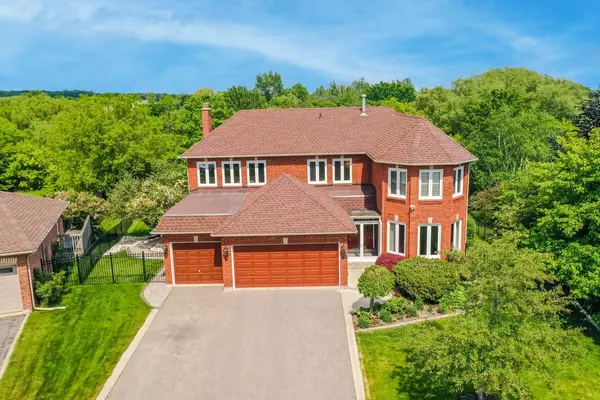For more information regarding the value of a property, please contact us for a free consultation.
20 Vogue CRES Brampton, ON L6Z 4M7
Want to know what your home might be worth? Contact us for a FREE valuation!

Our team is ready to help you sell your home for the highest possible price ASAP
Key Details
Sold Price $1,821,000
Property Type Single Family Home
Sub Type Detached
Listing Status Sold
Purchase Type For Sale
Approx. Sqft 3500-5000
Subdivision Heart Lake West
MLS Listing ID W6110016
Sold Date 08/30/23
Style 2-Storey
Bedrooms 5
Annual Tax Amount $7,355
Tax Year 2022
Property Sub-Type Detached
Property Description
Ravine Lot! Incredible property in highly coveted Conservation Drive area on huge picturesque ravine lot 104 Ft. wide at rear. Backing onto Etobicoke creek with access to 20 km of walking and biking trails. Spotless well maintained 4 +1 bedroom executive home boasts 3587 Sq. Ft. per MPAC approximately 5200 total living space includes professionally finished walk out basement with 1 Bed in law suite plus plenty of space for additional bedroom (s), modern wall fireplace, 2nd kit, 3 pc bath, extra large windows, workshop. 2nd staircase and separate side entrance. Renovated Kitchen 2015 with granite counters, skylights and 15 X 30' porcelain tiles through to foyer, main floor den, 4 very spacious bedrooms upper level, Primary bedroom features huge 6 pc ensuite, walk in closet overlooks ravine. Hardwood & Tiles (NO CARPET), Extensive decking, beautifully landscaped with stone side walkway, 3 car garage, 6 car drive. Truly an amazing home and family neighborhood on huge pool size lot !
Location
Province ON
County Peel
Community Heart Lake West
Area Peel
Rooms
Family Room Yes
Basement Finished with Walk-Out, Separate Entrance
Kitchen 2
Separate Den/Office 1
Interior
Cooling Central Air
Exterior
Parking Features Private
Garage Spaces 3.0
Pool None
Lot Frontage 65.36
Lot Depth 119.25
Total Parking Spaces 9
Read Less




