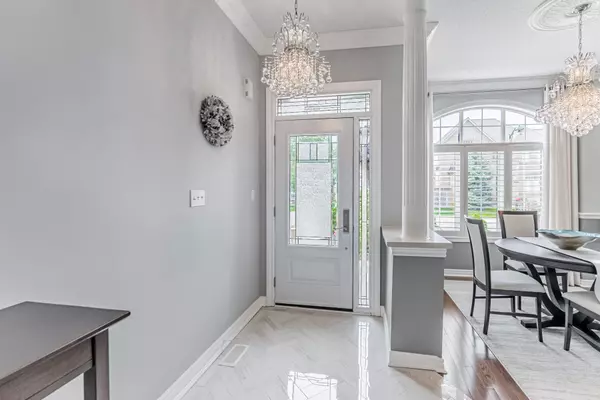For more information regarding the value of a property, please contact us for a free consultation.
1175 Agram DR Oakville, ON L6H 7S1
Want to know what your home might be worth? Contact us for a FREE valuation!

Our team is ready to help you sell your home for the highest possible price ASAP
Key Details
Sold Price $1,480,000
Property Type Condo
Sub Type Att/Row/Townhouse
Listing Status Sold
Purchase Type For Sale
Approx. Sqft 2500-3000
Subdivision Iroquois Ridge North
MLS Listing ID W6647660
Sold Date 08/21/23
Style 2-Storey
Bedrooms 3
Annual Tax Amount $4,768
Tax Year 2023
Property Sub-Type Att/Row/Townhouse
Property Description
Absolutely STUNNING & IMMACULATE Freehold EXECUTIVE Townhome in Sought After Joshua Creek! TOP RATED SCHOOL DISTRICT! $$$ Spent on Upgrades & Reno's T/O! Just Move-in & Enjoy! Beautifully Landscaped, Patterned Concrete Front & Back, Newer Front Door & Garage Door! 9FT Ceilings on Main! Boasts, Hardwood Flooring through majority of the home, Pot lights, upgraded light fixtures, California Shutters, Crown Moulding, Oak Staircases just to name a few. Beautiful Reno'd Eat-in Kitchen open to the Great Room w/Custom Built-in Media Cabinetry & Shelving, Gas Fireplace w/custom mantle & stonework & 2 Sliding Dr Walk-outs to private fenced backyard! Private back yard is meticulously maintained & perfect patio to entertain your guests! Prim Bdrm w/walk-in closet, Reno'd 5 Pc Ensuite, Custom Built-in Office Area, 2 more Bdrms & 4 Pc Bath! Basement Rec Rm, 3 Pc Bath, Laundry, Cold Room, Storage & More! Easily park 2 mid sized cars on driveway. Roof (2017) Furnace & AC (2016).
Location
Province ON
County Halton
Community Iroquois Ridge North
Area Halton
Rooms
Family Room Yes
Basement Finished
Kitchen 1
Interior
Cooling Central Air
Exterior
Parking Features Available
Garage Spaces 1.0
Pool None
Lot Frontage 26.21
Lot Depth 110.79
Total Parking Spaces 3
Others
ParcelsYN No
Read Less




