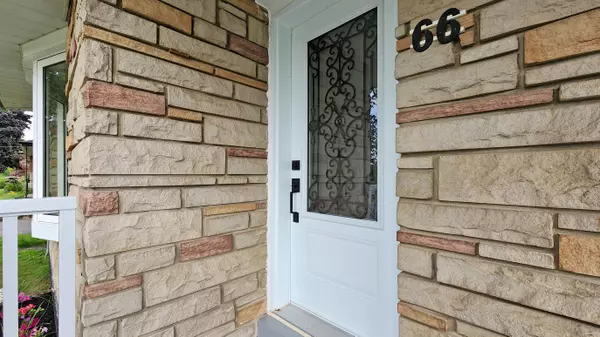For more information regarding the value of a property, please contact us for a free consultation.
66 Fordover DR Toronto E08, ON M1E 1V2
Want to know what your home might be worth? Contact us for a FREE valuation!

Our team is ready to help you sell your home for the highest possible price ASAP
Key Details
Sold Price $1,090,000
Property Type Single Family Home
Sub Type Detached
Listing Status Sold
Purchase Type For Sale
Approx. Sqft 1100-1500
Subdivision Guildwood
MLS Listing ID E6670562
Sold Date 09/28/23
Style Bungalow-Raised
Bedrooms 6
Annual Tax Amount $4,750
Tax Year 2023
Property Sub-Type Detached
Property Description
Discover the epitome of comfort & elegance with this charming raised bungalow in the sought-after Guildwood neighborhood. Step into the heart of the home - an open, beautifully renovated kitchen that is sure to inspire the chef within you. The center island showcases a stylish quartz countertop, complemented by sleek stainless steel appliances and inviting pot lights. The kitchen seamlessly flows into the living area, adorned with hardwood floors, creating a welcoming space for gatherings. Convenience meets luxury with two full washrooms on the main floor, designed with thoughtful details for your everyday comfort. Walkout to backyard deck from sliding doors and inspire the Gardner in you. The basement of this bungalow has been fully finished to offer versatility and endless possibilities. Featuring 3 spacious bedrooms additional 2 washrooms & a kitchen, this space is perfect for creating your work-from-home office, accommodating in-laws with ease, or setting up your very own home gym
Location
Province ON
County Toronto
Community Guildwood
Area Toronto
Rooms
Family Room No
Basement Apartment, Separate Entrance
Main Level Bedrooms 2
Kitchen 2
Separate Den/Office 3
Interior
Cooling Central Air
Exterior
Parking Features Available
Pool None
Lot Frontage 60.0
Lot Depth 110.83
Total Parking Spaces 3
Building
Lot Description Irregular Lot
Others
ParcelsYN No
Read Less




