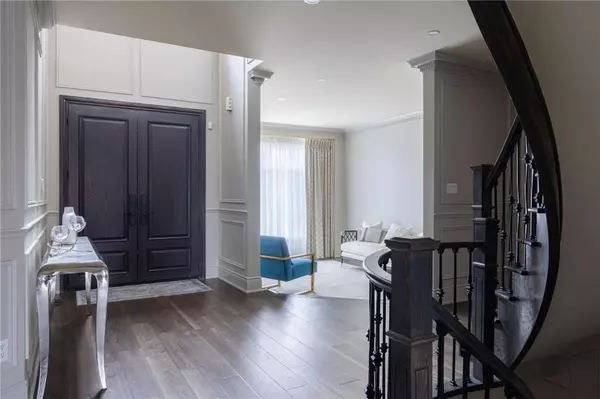For more information regarding the value of a property, please contact us for a free consultation.
2479 Meadowridge DR Oakville, ON L6H 7R4
Want to know what your home might be worth? Contact us for a FREE valuation!

Our team is ready to help you sell your home for the highest possible price ASAP
Key Details
Sold Price $2,750,000
Property Type Single Family Home
Sub Type Detached
Listing Status Sold
Purchase Type For Sale
Approx. Sqft 3500-5000
Subdivision Iroquois Ridge North
MLS Listing ID W6666734
Sold Date 09/21/23
Style 2-Storey
Bedrooms 4
Annual Tax Amount $10,472
Tax Year 2022
Property Sub-Type Detached
Property Description
Luxury, Tranquility, And Privacy Await You At 2479 Meadowridge Drive - This Recently Updated (Former Model Home) Has Nearly 5,500 Sf Of Living Space And An Ideal Layout For Both Day-To-Day Family Life And Extravagant Entertaining. You Will Find This Property Has Magnificent Curb Appeal Where The Patterned Concrete Driveway Compliments The Natural Tones Of The Stone And Brick Facade. The Elegant Trim Work In The Foyer Sets The Tone For What Lies Ahead. Rich Hardwood Floors Bring Warmth Throughout The Home As Well As New Light Fixtures. The Formal Living Room Is Situated At The Front Of The Home - Perfect For Quiet Get-Togethers. An Open Concept Great Room And Gourmet Kitchen Spans The Back Of The Home; Graced By Large Windows And A Patio Door Leading To The Large Deck And Ravine Beyond. The Renovated Kitchen Is A True Showstopper With Custom Venthood, High-End Appliances (Wolf, Subzero, Bosch) And Sophisticated Cabinetry.
Location
Province ON
County Halton
Community Iroquois Ridge North
Area Halton
Zoning Res
Rooms
Family Room Yes
Basement Finished with Walk-Out, Full
Kitchen 1
Interior
Cooling Central Air
Exterior
Parking Features Private Double
Garage Spaces 2.0
Pool None
Lot Frontage 66.08
Lot Depth 114.81
Total Parking Spaces 5
Building
Lot Description Irregular Lot
Others
Senior Community Yes
Read Less




