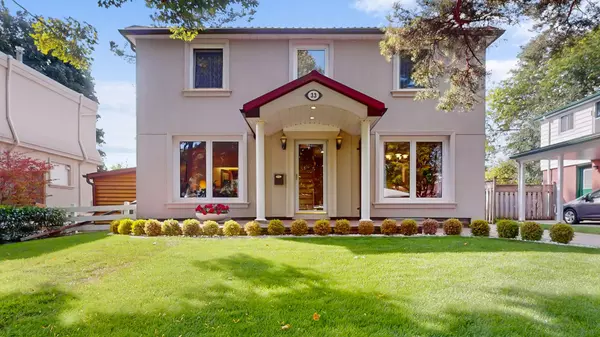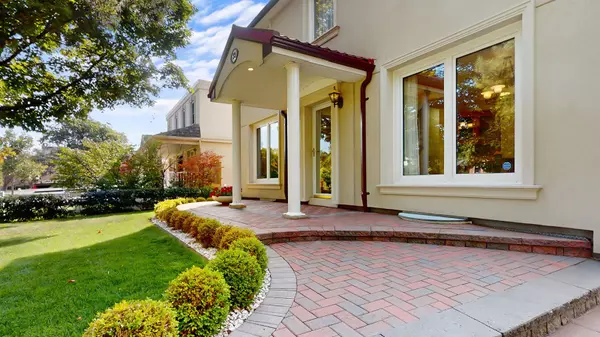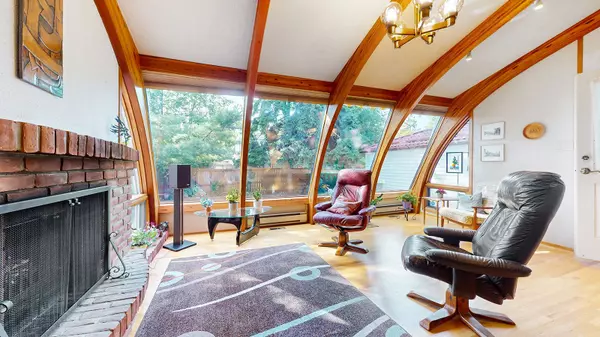For more information regarding the value of a property, please contact us for a free consultation.
33 Earswick DR Toronto E08, ON M1E 1C7
Want to know what your home might be worth? Contact us for a FREE valuation!

Our team is ready to help you sell your home for the highest possible price ASAP
Key Details
Sold Price $1,150,000
Property Type Single Family Home
Sub Type Detached
Listing Status Sold
Purchase Type For Sale
Subdivision Guildwood
MLS Listing ID E6767042
Sold Date 10/05/23
Style 2-Storey
Bedrooms 4
Annual Tax Amount $3,800
Tax Year 2023
Property Sub-Type Detached
Property Description
Welcome to 33 Earswick Drive; A classic beauty. Built in 1962 Nestled in a quiet Guildwood neighbourhood, this family home boasts lush frontage stretching 50 feet, and a backyard Oasis complete with two retractable awnings for summer living at large. If location is everything, this spot has it all. With more than a dozen trails, schools, parks, golf course, Lake Ontario, and both the highway and Guidlwood Station, enjoy a easy morning work commute. Plus, enjoy shopping within easy walking distance for the whole family. Home to only one family for the last 50 years, this place is an easy move-in, with zero maintenance required. Metal Roof, 3" insulation around the house, incl, the basement, Upgraded European style windows, Maintenance free Stamped concrete driveway with interlock at front and side entrance, and a certified wood burning fireplace that keeps you cozy throughout the winter months. The cherry on top? A sunroom keeps this charming home filled with sunlight year round!
Location
Province ON
County Toronto
Community Guildwood
Area Toronto
Rooms
Family Room Yes
Basement Partially Finished
Kitchen 1
Interior
Cooling Central Air
Exterior
Parking Features Private
Garage Spaces 1.0
Pool None
Lot Frontage 50.0
Lot Depth 100.0
Total Parking Spaces 4
Read Less




