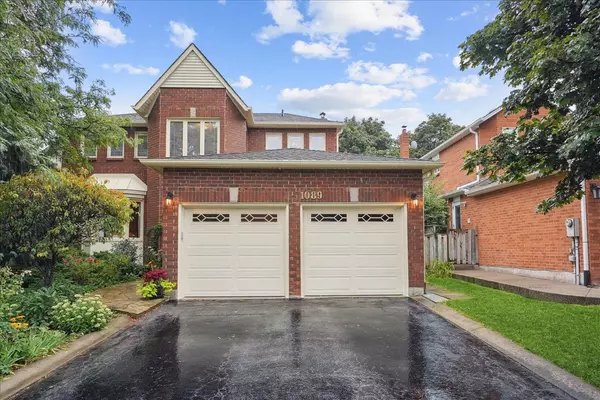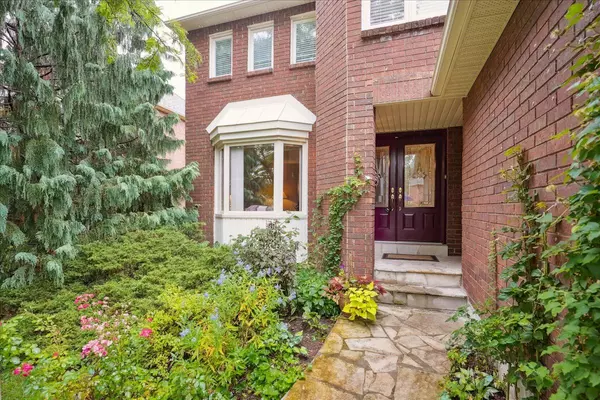For more information regarding the value of a property, please contact us for a free consultation.
1089 Goodson CRES Oakville, ON L6H 4A7
Want to know what your home might be worth? Contact us for a FREE valuation!

Our team is ready to help you sell your home for the highest possible price ASAP
Key Details
Sold Price $1,590,000
Property Type Single Family Home
Sub Type Detached
Listing Status Sold
Purchase Type For Sale
Approx. Sqft 2000-2500
Subdivision Iroquois Ridge North
MLS Listing ID W6769032
Sold Date 10/25/23
Style 2-Storey
Bedrooms 5
Annual Tax Amount $6,408
Tax Year 2023
Property Sub-Type Detached
Property Description
Welcome to 1089 Goodson Crescent, a meticulously maintained 4+1 bedroom family home nestled in Oakville's coveted Wedgewood Creek community! This residence offers a seamless blend of comfort and style. The main level boasts inviting maple hardwood floors, a sunken living room that flows into the dining room, an updated eat-in kitchen adorned with custom millwork and S/S appliances, and a bright breakfast area leading to the deck. The family room, featuring a woodburning fireplace and a second walk-out to the deck, offers the perfect setting for cozy evenings. Additional highlights include main floor laundry with inside entry to garage, R60 attic insulation and basement windows (2022), Quiet Breeze central air conditioner (2020), eavestroughs, downspouts and soffits (2019), oak staircase and laminate floors throughout upper level (2013), Timberline roof with a 35 year warranty (2006). The fenced back yard with a custom deck and gazebo showcases enchanting perennial gardens.
Location
Province ON
County Halton
Community Iroquois Ridge North
Area Halton
Zoning RL5
Rooms
Family Room Yes
Basement Full, Finished
Kitchen 1
Separate Den/Office 1
Interior
Cooling Central Air
Exterior
Parking Features Private Double
Garage Spaces 2.0
Pool None
Lot Frontage 54.56
Lot Depth 111.25
Total Parking Spaces 4
Read Less




