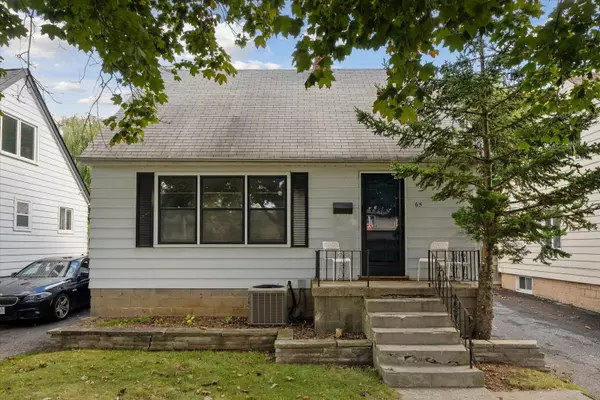For more information regarding the value of a property, please contact us for a free consultation.
65 Gradwell DR Toronto E08, ON M1M 2N1
Want to know what your home might be worth? Contact us for a FREE valuation!

Our team is ready to help you sell your home for the highest possible price ASAP
Key Details
Sold Price $851,000
Property Type Single Family Home
Sub Type Detached
Listing Status Sold
Purchase Type For Sale
Subdivision Cliffcrest
MLS Listing ID E7207496
Sold Date 12/20/23
Style 1 1/2 Storey
Bedrooms 3
Annual Tax Amount $3,791
Tax Year 2023
Property Sub-Type Detached
Property Description
Outstanding Value in the Scarborough Bluffs! This fantastic property boasts a spacious 40 x 133 foot lot in the highly desirable Cliffcrest neighbourhood. This detached home features 2+1 bedrooms, hardwood floors, a dining area with a walkout, a separate rear entrance to the basement, and a convenient main floor 4pc bathroom. Enjoy sunny morning exposure in the sizeable backyard. This home is perfectly situated within walking distance of the bluffs, parks, excellent schools, and a welcoming community. Whether you want to live in it now or build your dream home later, this opportunity is too good to last!
Location
Province ON
County Toronto
Community Cliffcrest
Area Toronto
Zoning Residential
Rooms
Family Room No
Basement Separate Entrance, Partial Basement
Kitchen 1
Separate Den/Office 1
Interior
Cooling Central Air
Exterior
Parking Features Private
Pool None
Lot Frontage 40.0
Lot Depth 133.0
Total Parking Spaces 3
Read Less
GET MORE INFORMATION





