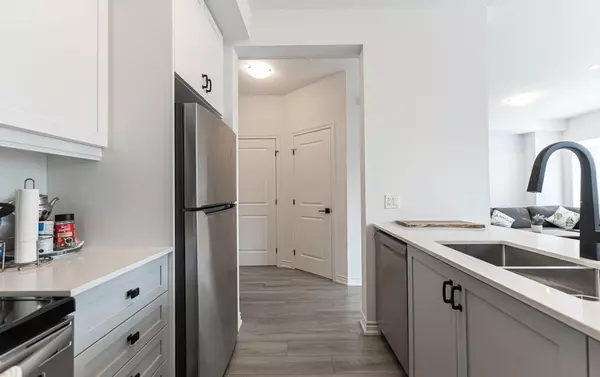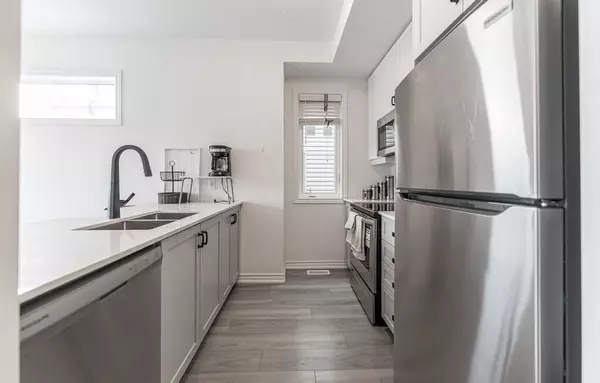For more information regarding the value of a property, please contact us for a free consultation.
4880 Connor DR Lincoln, ON L3J 0S2
Want to know what your home might be worth? Contact us for a FREE valuation!

Our team is ready to help you sell your home for the highest possible price ASAP
Key Details
Sold Price $622,500
Property Type Condo
Sub Type Att/Row/Townhouse
Listing Status Sold
Purchase Type For Sale
Approx. Sqft 1100-1500
MLS Listing ID X7241014
Sold Date 11/30/23
Style 3-Storey
Bedrooms 3
Annual Tax Amount $3,689
Tax Year 2023
Property Sub-Type Att/Row/Townhouse
Property Description
Introducing a charming 3-story end unit townhouse that epitomizes modern living at its finest. With 3 spacious bedrooms, 1.5 bathrooms, and a generous 1,400 square feet of living space, this meticulously designed home offers the perfect blend of comfort and style. As you head upstairs to the second level, you'll be greeted by an open and inviting floor plan that seamlessly connects the living, dining, and kitchen areas. Natural light pours in through large windows, creating an airy ambiance that makes the space feel even more welcoming. The gourmet kitchen is a chef's dream, boasting sleek countertops, stainless steel appliances, and ample cabinet space for all your culinary needs. Whether you're preparing a meal for yourself or entertaining guests, this kitchen will exceed your expectations. Upstairs, you'll discover three well-appointed bedrooms, providing plenty of space for a growing family or guests.
Location
Province ON
County Niagara
Area Niagara
Rooms
Family Room Yes
Basement None
Kitchen 1
Interior
Cooling Central Air
Exterior
Parking Features Private
Garage Spaces 1.0
Pool None
Lot Frontage 27.4
Lot Depth 42.0
Total Parking Spaces 2
Building
Building Age 0-5
Read Less
GET MORE INFORMATION





