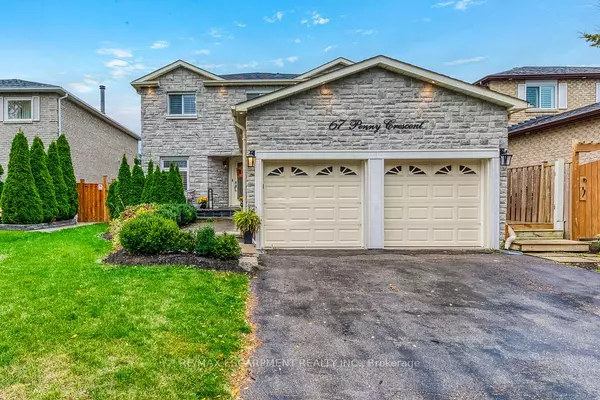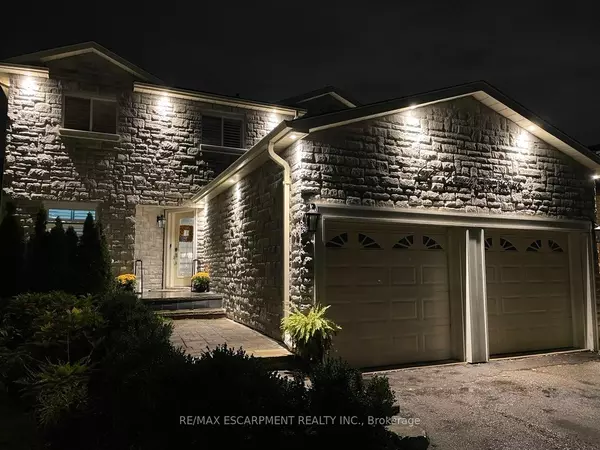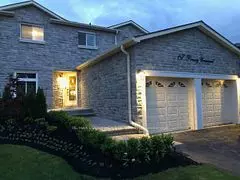For more information regarding the value of a property, please contact us for a free consultation.
67 Penny CRES Markham, ON L3P 5X6
Want to know what your home might be worth? Contact us for a FREE valuation!

Our team is ready to help you sell your home for the highest possible price ASAP
Key Details
Sold Price $1,557,000
Property Type Single Family Home
Sub Type Detached
Listing Status Sold
Purchase Type For Sale
Approx. Sqft 2000-2500
Subdivision Markham Village
MLS Listing ID N7250076
Sold Date 01/25/24
Style 2-Storey
Bedrooms 4
Annual Tax Amount $5,321
Tax Year 2022
Property Sub-Type Detached
Property Description
Fully renovated 4 bed, 3 bath, detached 2-storey home in the desirable Markham Village.Located on a calm crescent & placed on a premium professionally landscaped lot w/ walk-out basement. Spacious foyer opens to large living room overlooking frontyard & main-floor laundry w/ full shower perfect for furry friends.Open concept layout w/ bright family room ft a white brick fireplace. Renovated eat-in kitchen large island, quartz countertops, under-counter lighting and gorgeous tiled backsplash. W/O to new 2 level deck (2019) overlooking landscaped backyard w/ new fencing (2019). Hardwood flooring, pot lights & California shutters throughout. Matching hardwood staircase w/ white risers & iron balusters leads to second floor ft a massive primary bedroom w/ sitting area, spacious walk-in closet & premium newly renovated ensuite bath w/ soaker tub & walk-in shower.Many upgrades throughout house, panel walls & new paint (2022), California shutters (2021)indoor outdoor smart pot lights (2023)
Location
Province ON
County York
Community Markham Village
Area York
Zoning R8
Rooms
Family Room Yes
Basement Full, Unfinished
Kitchen 1
Interior
Cooling Central Air
Exterior
Parking Features Private Double
Garage Spaces 2.0
Pool None
Lot Frontage 45.34
Lot Depth 109.29
Total Parking Spaces 4
Building
Building Age 31-50
Others
ParcelsYN No
Read Less
GET MORE INFORMATION





