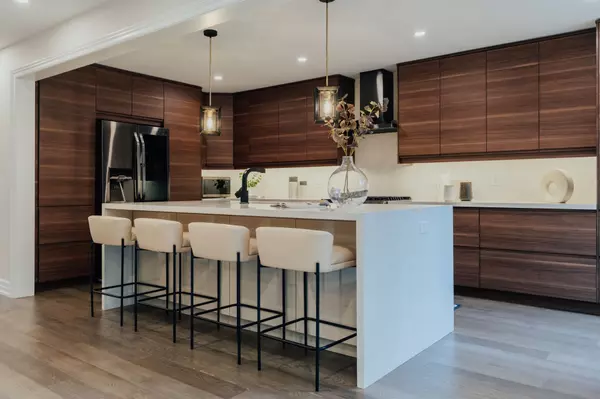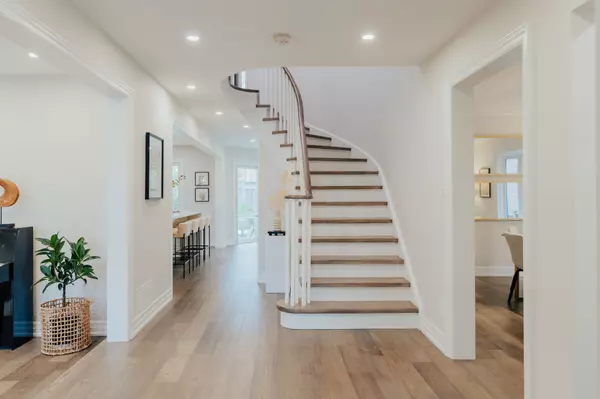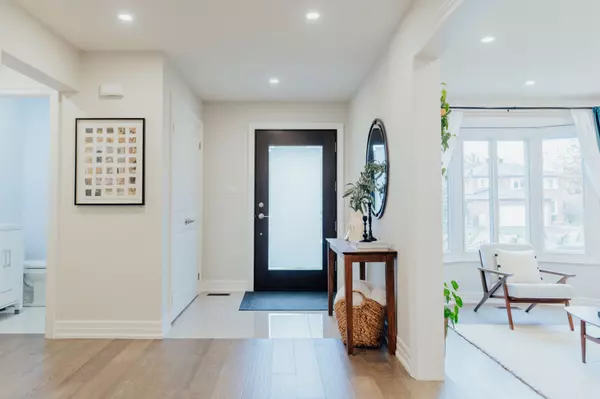For more information regarding the value of a property, please contact us for a free consultation.
277 Raymerville DR Markham, ON L3P 6P8
Want to know what your home might be worth? Contact us for a FREE valuation!

Our team is ready to help you sell your home for the highest possible price ASAP
Key Details
Sold Price $1,690,000
Property Type Single Family Home
Sub Type Detached
Listing Status Sold
Purchase Type For Sale
Approx. Sqft 2500-3000
Subdivision Raymerville
MLS Listing ID N7272640
Sold Date 02/20/24
Style 2-Storey
Bedrooms 6
Annual Tax Amount $7,183
Tax Year 2023
Property Sub-Type Detached
Property Description
Beautifully Renovated 4+2 Bedroom Detached Home in the Highly Sought after Raymerville Neighbourhood! High-quality finished 24*24 Premium Porcelain Tiles, Remodelled Open Concept Kitchen And Family Room, Stunning Waterfall Kitchen Island, Backsplash With Custom Designer Kitchen Cabinets. LG Studio S/S Appliances & Gas Stove. All Bathrooms, Casing, baseboards, LED Lights, and Doors were upgraded within the past 4 years. Garage features Premium Polyaspartic Flooring and Heavy Duty Organization System (2023). New Roof, Gutter Downspout, Landscaping, Lawn, Patio Stones, Fence, Nest Thermostat (2019). Finished Basement with 2 Bedrooms, Full Bathroom, New Windows, and Separate 2nd Laundry Room. Rough-Ins for Kitchen in Basement. Offering Versatile Living Options for Multi-Generational Families or Maximizing Income Potential. Easy Access to Transit, Parks, Shopping, Restaurants, and Historic Main Street. (Convenient 6-minute walk to Markham GO).
Location
Province ON
County York
Community Raymerville
Area York
Zoning R6
Rooms
Family Room Yes
Basement Finished, Separate Entrance
Kitchen 1
Separate Den/Office 2
Interior
Cooling Central Air
Exterior
Parking Features Private
Garage Spaces 2.0
Pool None
Lot Frontage 51.64
Lot Depth 131.24
Total Parking Spaces 4
Building
Lot Description Irregular Lot
Others
Senior Community Yes
ParcelsYN Yes
Read Less
GET MORE INFORMATION





