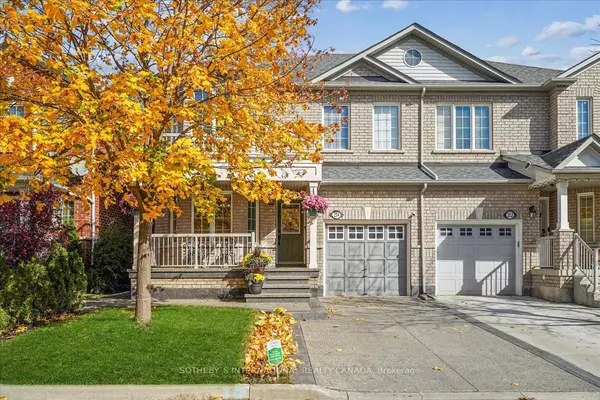For more information regarding the value of a property, please contact us for a free consultation.
214 Andrews TRL Milton, ON L9T 6S7
Want to know what your home might be worth? Contact us for a FREE valuation!

Our team is ready to help you sell your home for the highest possible price ASAP
Key Details
Sold Price $995,000
Property Type Multi-Family
Sub Type Semi-Detached
Listing Status Sold
Purchase Type For Sale
Approx. Sqft 1500-2000
Subdivision Clarke
MLS Listing ID W7257830
Sold Date 01/22/24
Style 2-Storey
Bedrooms 4
Annual Tax Amount $3,821
Tax Year 2023
Property Sub-Type Semi-Detached
Property Description
With over 2,700 sq. ft. of cozy lifestyle space, this elegant residence boasts 3+1 bedrooms & 4 washrooms, offering spacious living with an impeccable blend of style & comfort. Features a welcoming & combined living & dining room, a contemporary eat-in kitchen, & a cozy family room with gas fireplace. Upstairs, 3 generously sized bedrooms ensure restful nights, primary with a large walk-in closet, & a spacious ensuite with a jacuzzi tub & a standing shower. Full-size washer & dryer for added comfort & convenience upstairs. Finished basement provides a comfortable retreat for relaxation or entertainment in the rec room, a large bedroom that can also accommodate some space for your daily cardio, a full bathroom, a kitchenette with an exhaust vent & a full functional sink. Backyard is well manicured w/ ample space for outdoor gatherings on a wooden deck & a direct gas line for your summer BBQs. Walking distance to public transportation & 15 min to Go Station.
Location
Province ON
County Halton
Community Clarke
Area Halton
Zoning Residential
Rooms
Family Room Yes
Basement Finished
Kitchen 2
Separate Den/Office 1
Interior
Cooling Central Air
Exterior
Parking Features Private
Garage Spaces 1.0
Pool None
Lot Frontage 30.06
Lot Depth 85.43
Total Parking Spaces 3
Read Less
GET MORE INFORMATION





