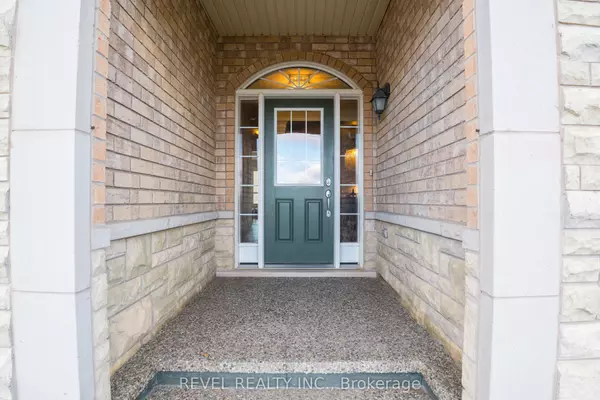For more information regarding the value of a property, please contact us for a free consultation.
858 Savoline BLVD Milton, ON L9T 0Z1
Want to know what your home might be worth? Contact us for a FREE valuation!

Our team is ready to help you sell your home for the highest possible price ASAP
Key Details
Sold Price $1,125,000
Property Type Single Family Home
Sub Type Detached
Listing Status Sold
Purchase Type For Sale
Approx. Sqft 2000-2500
Subdivision Harrison
MLS Listing ID W7269654
Sold Date 12/19/23
Style 2-Storey
Bedrooms 4
Annual Tax Amount $4,622
Tax Year 2023
Property Sub-Type Detached
Property Description
5 Reasons why you'll love this home!
1. Elegant Interior: 9' ceilings, hardwood floors, and elegant wainscoting walls provide a sophisticated ambiance.
2. Gourmet Kitchen: Upgraded open-concept kitchen with stainless steel appliances, quartz countertops, and a custom wine rack island.
3. Great Backyard: Glass sliding doors lead to a custom deck and a refreshing saltwater pool.
4. Convenient Location: Close proximity to the 401, Milton GO station, schools, and recreation centers for easy commuting and access to amenities.
5. Nature Nearby: Directly across from the 10-acre Optimist Park, offering a serene natural space for outdoor activities and relaxation.
Location
Province ON
County Halton
Community Harrison
Area Halton
Rooms
Family Room Yes
Basement Full, Unfinished
Kitchen 1
Interior
Cooling Central Air
Exterior
Parking Features Private
Garage Spaces 1.0
Pool Above Ground
Lot Frontage 34.12
Lot Depth 88.58
Total Parking Spaces 3
Read Less
GET MORE INFORMATION





