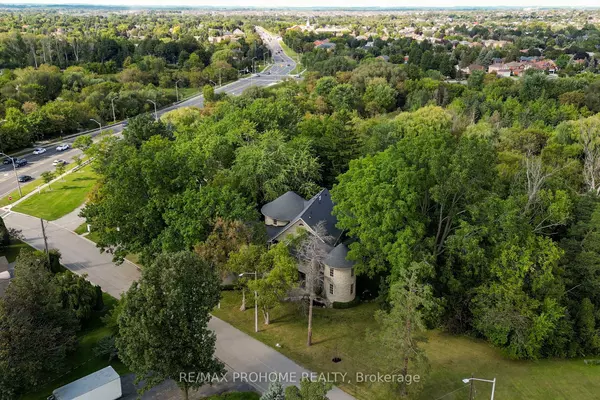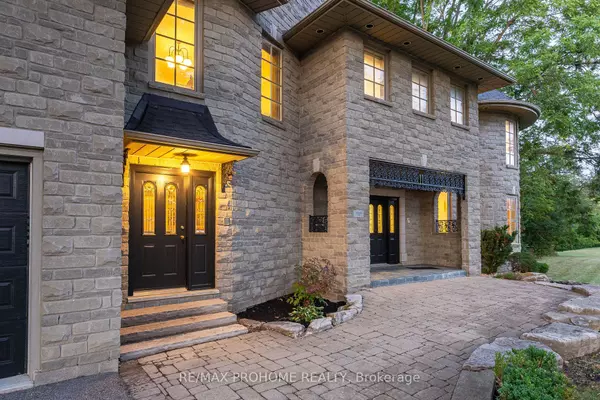For more information regarding the value of a property, please contact us for a free consultation.
11 Second ST N Markham, ON L3R 2C4
Want to know what your home might be worth? Contact us for a FREE valuation!

Our team is ready to help you sell your home for the highest possible price ASAP
Key Details
Sold Price $3,421,889
Property Type Single Family Home
Sub Type Detached
Listing Status Sold
Purchase Type For Sale
Approx. Sqft 5000 +
Subdivision Unionville
MLS Listing ID N7323730
Sold Date 01/12/24
Style 3-Storey
Bedrooms 8
Annual Tax Amount $16,855
Tax Year 2022
Property Sub-Type Detached
Property Description
Nestled In The Heart Of Prestigious Unionville, This Custom-Built 3-Story Executive Mansion Is A True Masterpiece. Situated On A Rare & Coveted Ravine Lot, It Offers Unparalleled Scenic Views Of The Rouge River & Austin Drive Park. With A Grand Total Of Over 8,100 sq.ft. Of Living Space (6,043 sq.ft Above Ground & Additional 2,100 sq.ft Below). Premium 139ft Frontage, A 3-Car Garages w/Drive-Thru For Extra Storage Parking. Stone Finishing Graces The Entire Exterior. The family Room Boasts A Soaring 21-ft-High Ceiling w/A Fireplace, Showcasing Stunning Views Of The Green Landscape, Lush Ravine A Tranquil Trail To Historic Unionville. The Custom Eat-in Kitchen Features A Central Island w/Quartz Countertops, Built-In Appliances. Upstairs, Discover 6 Bedrms, Including A Luxurious Primary Suite w/ A Lavish 5-piece Ensuite, His & Hers Walk-in Dressing Rms. The Basement Is Designed For Entertainment, Offering A Wet Bar, Billiards Area, Sauna, Theatre Room, Guest Bedroom & 3-Piece Bathroom.
Location
Province ON
County York
Community Unionville
Area York
Rooms
Family Room Yes
Basement Finished
Kitchen 1
Separate Den/Office 2
Interior
Cooling Central Air
Exterior
Parking Features Private
Garage Spaces 3.0
Pool None
Lot Frontage 139.3
Lot Depth 158.82
Total Parking Spaces 11
Others
ParcelsYN No
Read Less
GET MORE INFORMATION





