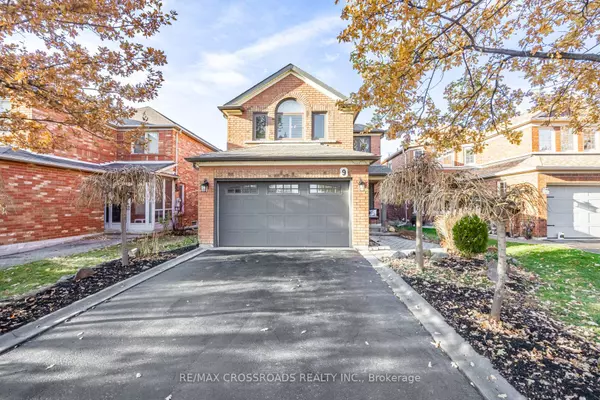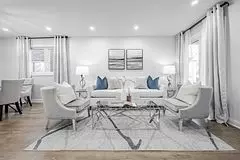For more information regarding the value of a property, please contact us for a free consultation.
9 Forestgrove CIR Brampton, ON L6Z 4T3
Want to know what your home might be worth? Contact us for a FREE valuation!

Our team is ready to help you sell your home for the highest possible price ASAP
Key Details
Sold Price $1,076,000
Property Type Single Family Home
Sub Type Detached
Listing Status Sold
Purchase Type For Sale
Subdivision Heart Lake East
MLS Listing ID W7337730
Sold Date 01/30/24
Style 2-Storey
Bedrooms 4
Annual Tax Amount $5,394
Tax Year 2023
Property Sub-Type Detached
Property Description
Ravine lot! Absolutely gorgeous 4br detached all brick home w/ finished basement backing onto ravine and trails. Open concept living and dining area. Newly updated kitchen w/ new quartz countertop, backsplash and new cabinets. Family room w/ gas fireplace and overlooking private backyard. Upper-level boasts skylight and spacious primary bedroom w/ 5Pc ensuite, walk-in closet and overlooks ravine + three generously sized bedrooms with large closets. Finished basement for recreational activities and entertaining or potential basement Apt. Freshly painted & laminate flooring through-out. Situated in cul-de-sac. No neighbors behind. The location is quiet and safe. Walking distance to Esker Lake public school, Closer to Hwy 410, Trinity Common. This home comes with numerous upgrades. Still, the Highlight is the Private backyard which backs to walking paths and trails leading to White Spruce Park, Ponds, Turnberry golf course and Heart Lake conservation area. Come see and make it your home!
Location
Province ON
County Peel
Community Heart Lake East
Area Peel
Rooms
Family Room Yes
Basement Finished
Kitchen 1
Interior
Cooling Central Air
Exterior
Parking Features Private Double
Garage Spaces 1.5
Pool None
Lot Frontage 36.73
Lot Depth 104.02
Total Parking Spaces 5
Read Less




