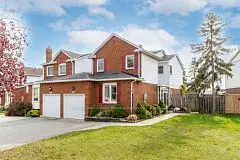For more information regarding the value of a property, please contact us for a free consultation.
2046 Glenada CRES Oakville, ON L6H 4M3
Want to know what your home might be worth? Contact us for a FREE valuation!

Our team is ready to help you sell your home for the highest possible price ASAP
Key Details
Sold Price $1,175,000
Property Type Single Family Home
Sub Type Link
Listing Status Sold
Purchase Type For Sale
Subdivision Iroquois Ridge North
MLS Listing ID W7271078
Sold Date 04/22/24
Style 2-Storey
Bedrooms 4
Annual Tax Amount $4,562
Tax Year 2023
Property Sub-Type Link
Property Description
Discover the epitome of elegance in this recently renovated home 2022,boasting a prime location that's truly one-of-a-kind! Nestled on a generous, pie-shaped lot, the house falls within the highly sought-after Iroquois Ridge High School and Sheridan College zone. It's in close proximity to essential amenities such as Metro, highways and the Go Station. This beautiful property is uniquely linked by a garage only, offering a sense of privacy and the garage access to the kitchen makes easy to unload your groceries.This stunning 2-storey house features 3+1 bedrooms and 4 bathrooms,brand new basement bathroom ensuring ample space for comfortable living.The spacious foyer leads seamlessly to the living room, with large windows that flood the room with natural light and an adjacent formal dining room. All light fixtures upgraded including new Pot lights and LED linear lights.the spacious brand new kitchen,It boasts modern design with an eating area, a stylish backsplash& stunning countertops.
Location
Province ON
County Halton
Community Iroquois Ridge North
Area Halton
Rooms
Family Room No
Basement Finished
Kitchen 1
Separate Den/Office 1
Interior
Cooling Central Air
Exterior
Parking Features Private
Garage Spaces 1.0
Pool None
Lot Frontage 57.97
Lot Depth 134.09
Total Parking Spaces 4
Read Less




