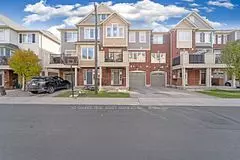For more information regarding the value of a property, please contact us for a free consultation.
6020 Derry RD #99 Milton, ON L9T 8L6
Want to know what your home might be worth? Contact us for a FREE valuation!

Our team is ready to help you sell your home for the highest possible price ASAP
Key Details
Sold Price $725,000
Property Type Condo
Sub Type Att/Row/Townhouse
Listing Status Sold
Purchase Type For Sale
Approx. Sqft 1100-1500
Subdivision Harrison
MLS Listing ID W7367524
Sold Date 02/16/24
Style 3-Storey
Bedrooms 2
Annual Tax Amount $2,939
Tax Year 2023
Property Sub-Type Att/Row/Townhouse
Property Description
Welcome to 99-6020 Derry Road, Meticulously Maintained and Great Opportunity to Own Mattamy-Built
Two Bedroom, Two-and-a-Half Bathrooms Townhome in Milton's Harrison Neighbourhood. Modern
Kitchen boasts Island Breakfast bar, Backsplash and Full-Size Pantry. The open concept Dining area leads
to private balcony. Hardwood Flooring on Second and Third Level. Primary Master Bedroom Room Boasts
4pc Ensuite, Walk-in Closet. Spacious Foyer, Direct Garage Access, Laundry Room with Lots of Storage.
Simply pack your bags and move in! Walking distance to Major Grocery Store, Gas station, Coffee shop.
Location
Province ON
County Halton
Community Harrison
Area Halton
Rooms
Family Room No
Basement None
Kitchen 1
Interior
Cooling Central Air
Exterior
Parking Features Private
Garage Spaces 1.0
Pool None
Lot Frontage 21.03
Total Parking Spaces 2
Others
Monthly Total Fees $116
ParcelsYN Yes
Read Less
GET MORE INFORMATION





