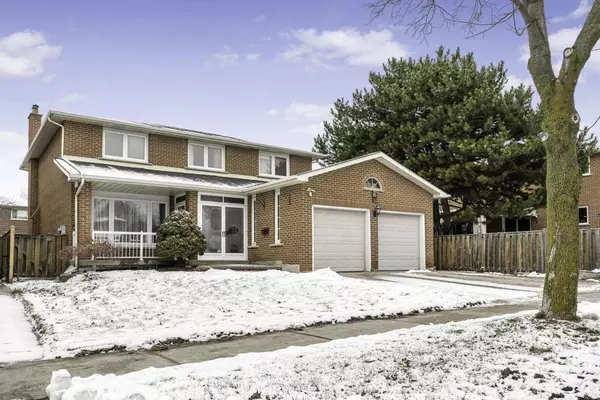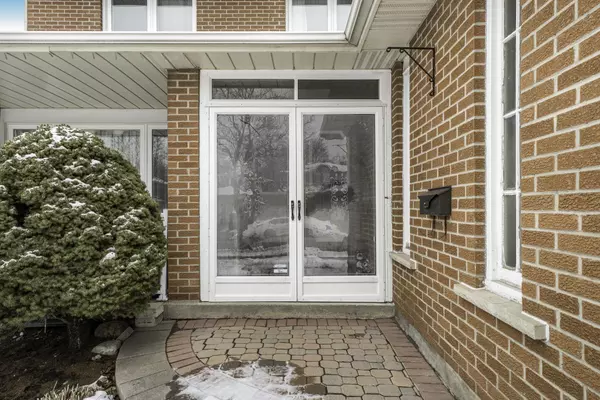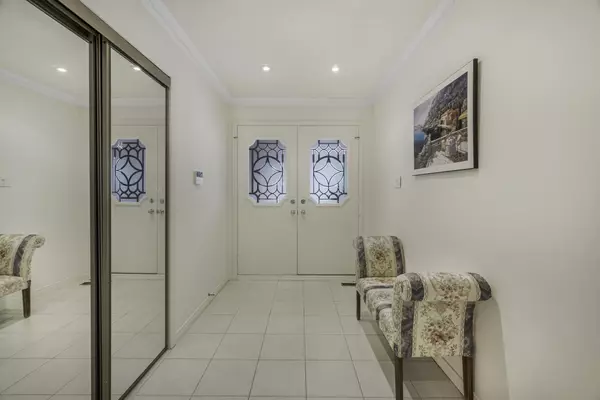For more information regarding the value of a property, please contact us for a free consultation.
92 Raymerville DR Markham, ON L3P 4J6
Want to know what your home might be worth? Contact us for a FREE valuation!

Our team is ready to help you sell your home for the highest possible price ASAP
Key Details
Sold Price $1,721,000
Property Type Single Family Home
Sub Type Detached
Listing Status Sold
Purchase Type For Sale
Approx. Sqft 2500-3000
Subdivision Raymerville
MLS Listing ID N7405976
Sold Date 04/30/24
Style 2-Storey
Bedrooms 5
Annual Tax Amount $5,487
Tax Year 2023
Property Sub-Type Detached
Property Description
Introducing an incredible opportunity to own at the highly sought after Raymerville area! This beautiful meticulously maintained 4 bedroom detached house is perfect for families. Large 50ft lot with approximately 2650 square feet that includes a quiet secluded backyard that is perfect for hosting bbq parties. The location is truly unbeatable, with proximity to Loblaws and Foody Mart grocery stores, Wal-Mart, Markville Mall for shopping, the Centennial Community Center for recreational activities, and the Go-Train Station for easy commuting. Steps to highly rated Markville Secondary School.
Location
Province ON
County York
Community Raymerville
Area York
Zoning Residential
Rooms
Family Room Yes
Basement Finished
Kitchen 1
Separate Den/Office 1
Interior
Cooling Central Air
Exterior
Parking Features Private
Garage Spaces 2.0
Pool None
Lot Frontage 50.04
Lot Depth 110.04
Total Parking Spaces 5
Others
ParcelsYN No
Read Less
GET MORE INFORMATION





