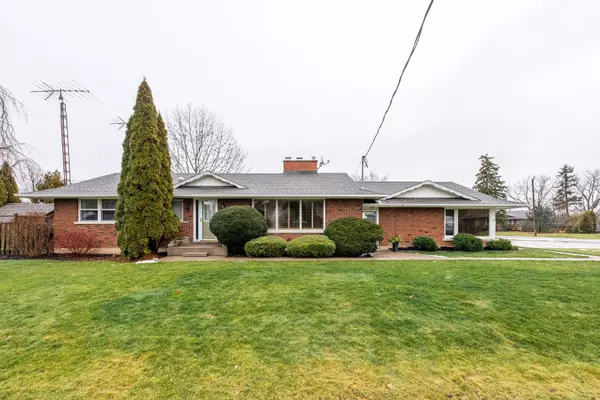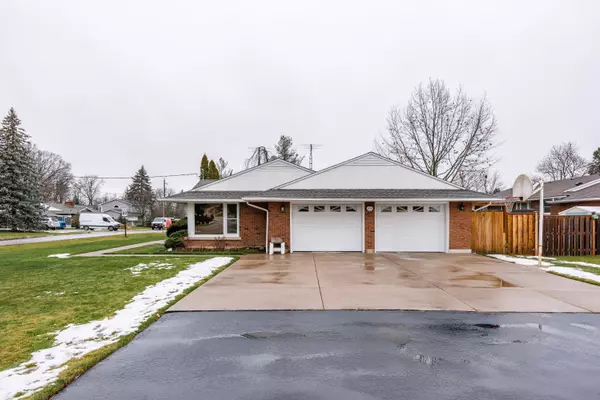For more information regarding the value of a property, please contact us for a free consultation.
3861 BROOKSIDE DR Lincoln, ON L0R 2C0
Want to know what your home might be worth? Contact us for a FREE valuation!

Our team is ready to help you sell your home for the highest possible price ASAP
Key Details
Sold Price $850,000
Property Type Single Family Home
Sub Type Detached
Listing Status Sold
Purchase Type For Sale
Approx. Sqft 1500-2000
MLS Listing ID X8031636
Sold Date 04/15/24
Style Bungalow
Bedrooms 4
Annual Tax Amount $6,308
Tax Year 2023
Property Sub-Type Detached
Property Description
Nestled in a tranquil Vineland neighbourhood, this sprawling bungalow offers 3+1 bed & 2 bath. Bright living room with a wood-burning fireplace and California shutters flows seamlessly to the dining area with gleaming hardwood floors. The newer kitchen boasts ample cabinetry and updated appliances. 3 bed share a 4pc bath, and a sunroom addition overlooks the pool area with built-ins and a wet bar. A separate family room, with tinted windows, enhances the main floor's charm. The basement, with a separate entrance, features a sizable rec room, gas fireplace, games area, and a den. A 4th bedroom, a 3pc bath, and a laundry area complete the lower level. Outdoors, enjoy a fantastic large inground heated pool, shaded gazebo, and powered storage shed. A heated double-car garage and triple-wide driveway provide ample parking. Numerous updates enhance the property's appeal. Close to wineries, hiking trails, shopping, and restaurants, this bungalow offers a fantastic opportunity to call it home!
Location
Province ON
County Niagara
Area Niagara
Zoning R1
Rooms
Family Room Yes
Basement Finished, Separate Entrance
Kitchen 1
Separate Den/Office 1
Interior
Cooling Central Air
Exterior
Parking Features Private
Garage Spaces 2.0
Pool Inground
Lot Frontage 76.0
Lot Depth 44.8
Total Parking Spaces 8
Building
Building Age 51-99
Read Less
GET MORE INFORMATION





