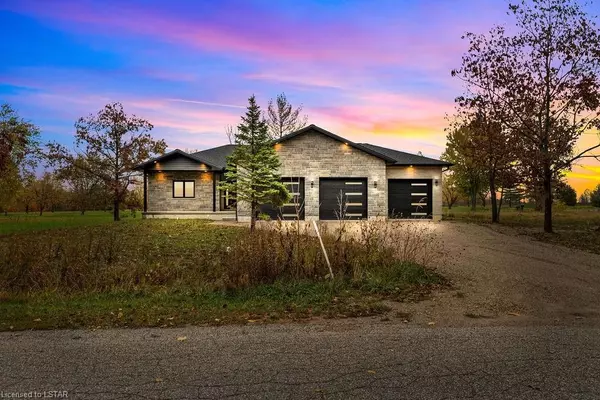For more information regarding the value of a property, please contact us for a free consultation.
9186 INDIAN HILLS TRL Lambton Shores, ON N0N 1J2
Want to know what your home might be worth? Contact us for a FREE valuation!

Our team is ready to help you sell your home for the highest possible price ASAP
Key Details
Sold Price $840,000
Property Type Single Family Home
Sub Type Detached
Listing Status Sold
Purchase Type For Sale
Square Footage 1,700 sqft
Price per Sqft $494
Subdivision Lambton Shores
MLS Listing ID X7408961
Sold Date 04/18/24
Style Bungalow
Bedrooms 3
Tax Year 2023
Property Sub-Type Detached
Property Description
Welcome to 9186 Indian Hills Trail—a striking, newly built custom home complete with Tarion Warranty! Boasting 3 beds and 2.5 baths, this residence exudes refinement with its remarkable features and finishes, offering stunning views of the Indian Hills Golf Club. The chef's custom kitchen is a delight, featuring quartz counters, discreetly stored waste, utensil and spice rack drawers, pot filler, and an island designed with an overhang, perfect for casual dining with bar stools. A convenient walk-in pantry provides ample storage and extra quartz counters for prep work. The open-concept living and dining area, accentuated by a gas fireplace and a 10' tray ceiling, creates an elegant and cozy ambiance, perfect for hosting guests or enjoying family moments. The primary retreat is an oasis, featuring a spacious walk-in closet and an expansive ensuite, inclusive of a double vanity, glass shower with a rain shower head and niche, heated floors, and a standalone soaker tub nestled behind a beautiful accent wall. The large 3-car garage offers heated floors and a separate basement entrance, catering to ample space and easy access for your vehicles and storage. With 9' ceilings, there's potential for an in-law suite or Airbnb potential. Enjoy breathtaking views of the Indian Hills Golf Club from the covered back patio—an ideal spot for outdoor entertainment or serene mornings with your coffee. The covered porch overlooks a woodlot and farmers' field, offering a tranquil setting to unwind. The unfinished basement, equipped with heated floors and rough-ins for a bathroom, along with a cold storage area, provides limitless possibilities for customization. Envision a future rec room, additional bedrooms, or a home gym. This home seamlessly blends luxury, comfort, and functionality, making it an ideal residence on a premium lot. Don't miss this chance to own this exceptional property backing directly onto the highly desired and challenging, Indian Hills Golf Club.
Location
Province ON
County Lambton
Community Lambton Shores
Area Lambton
Zoning R1
Rooms
Basement Full
Kitchen 1
Interior
Interior Features On Demand Water Heater, Sump Pump, Air Exchanger
Cooling Central Air
Fireplaces Number 1
Fireplaces Type Propane, Family Room
Laundry Electric Dryer Hookup, Laundry Room
Exterior
Exterior Feature Porch, Year Round Living
Parking Features Private Double
Garage Spaces 3.0
Pool None
View Golf Course, Trees/Woods
Lot Frontage 101.49
Lot Depth 167.38
Total Parking Spaces 7
Building
Building Age New
Lot Description Irregular Lot
Foundation Poured Concrete
New Construction true
Others
Senior Community Yes
Security Features Carbon Monoxide Detectors
Read Less
GET MORE INFORMATION





