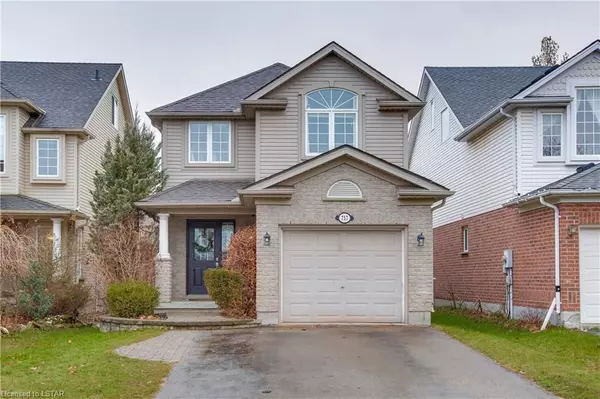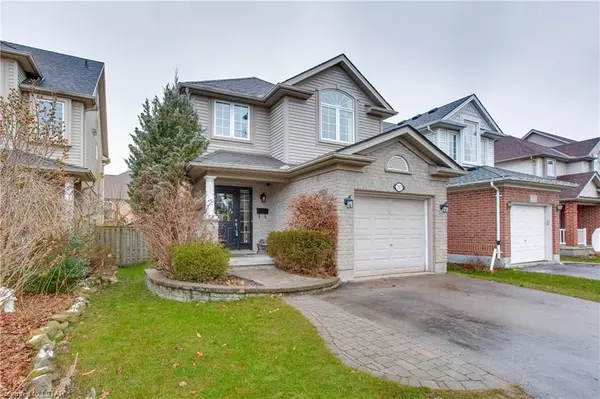For more information regarding the value of a property, please contact us for a free consultation.
757 BLACKSMITH ST London, ON N6H 5R6
Want to know what your home might be worth? Contact us for a FREE valuation!

Our team is ready to help you sell your home for the highest possible price ASAP
Key Details
Sold Price $649,900
Property Type Single Family Home
Sub Type Detached
Listing Status Sold
Purchase Type For Sale
Square Footage 1,902 sqft
Price per Sqft $341
Subdivision North M
MLS Listing ID X7409432
Sold Date 03/27/24
Style 2-Storey
Bedrooms 3
Annual Tax Amount $3,813
Tax Year 2023
Property Sub-Type Detached
Property Description
Welcome to Oakridge Crossing and 757 Blacksmith Street. This great family home consists of 3 good sized bedrooms and 2.5 bathrooms. On the main floor, the open kitchen and eat in area with stainless steel appliances is tiled and leads to patio doors taking you to the fully fenced backyard with concrete patio. The living room consists of hardwood and is open and bright. The main floor has been updated to include beautiful wainscotting, crown moulding, fresh paint and bright pot lights throughout. Upstairs, the master bedroom benefits from a walk in wardrobe and partially vaulted ceiling. In the lower level, the bright space in the recreation room and play area makes for a perfect getaway for children or teens. Benefit from the 3 piece bathroom and laundry facilities on this lower level along with the sump pump and mechanical equipment. Updates include: Rented hot water heater (2023), Dishwasher (2022), Sub floor in attic space (for storage only). Near to Costco, Sobeys, Banks, Farm Boy, LCBO, restaurants, public transit and parks, this neighbourhood is ideal for young families and professionals alike.
Location
Province ON
County Middlesex
Community North M
Area Middlesex
Zoning R2-1
Rooms
Basement Full
Kitchen 1
Interior
Interior Features Sump Pump
Cooling Central Air
Laundry In Basement
Exterior
Exterior Feature Porch
Parking Features Private Double
Garage Spaces 1.0
Pool None
Community Features Public Transit
Lot Frontage 31.86
Lot Depth 98.43
Exposure East
Total Parking Spaces 4
Building
Building Age 16-30
Foundation Poured Concrete
New Construction false
Others
Senior Community Yes
Security Features None
Read Less
GET MORE INFORMATION





