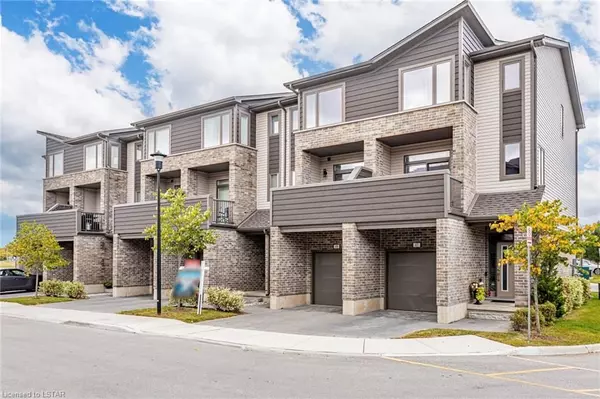For more information regarding the value of a property, please contact us for a free consultation.
2070 MEADOWGATE BLVD #49 London, ON N6M 0H5
Want to know what your home might be worth? Contact us for a FREE valuation!

Our team is ready to help you sell your home for the highest possible price ASAP
Key Details
Sold Price $535,000
Property Type Condo
Sub Type Condo Townhouse
Listing Status Sold
Purchase Type For Sale
Square Footage 1,853 sqft
Price per Sqft $288
Subdivision South U
MLS Listing ID X7409888
Sold Date 03/05/24
Style 3-Storey
Bedrooms 3
HOA Fees $200
Annual Tax Amount $3,112
Tax Year 2022
Property Sub-Type Condo Townhouse
Property Description
Welcome to your dream home in the sought-after Summerside Community! This newly built (2019) 3-storey condo offers the perfect blend of modern elegance, convenience, and comfort. With its fantastic location, abundance of natural light, and thoughtful design, this property has everything you've been searching for.
The front foyer is tiled, making it a breeze to clean, and has a spacious closet for coats and shoes, as well as easy garage access. As you step onto the second floor, you'll immediately notice the bright and inviting atmosphere provided by ample windows throughout the home. A sliding patio door off the living room offers more light and leads to a private, partially covered, balcony where you can relax and enjoy the outdoors.
The heart of this home is the bright white galley-style kitchen; complete with plenty of cabinets for all your storage needs, stainless steel appliances & kitchen island with seating. A perfect space for casual dining, cooking and entertaining.
The condo's layout is as practical as it is beautiful. The third level features LAUNDRY & two spacious bedrooms, each with its OWN ensuite bathroom and walk-in closet! Additionally, you'll find plush carpet throughout this level, adding warmth & an excellent acoustic barrier.
An additional room on the main level is perfect as a third bedroom with its own ensuite bathroom and access to the back deck, but could also be used as an office or gym.
Located just steps from bus stops, easy access to the 401 highway off of Highbury, as well as trails, City Wide Sports, East Park, Golf & so much more!
Location
Province ON
County Middlesex
Community South U
Area Middlesex
Zoning R5-5
Rooms
Family Room Yes
Basement None
Kitchen 1
Interior
Cooling Central Air
Laundry Ensuite
Exterior
Exterior Feature Deck
Parking Features Private, Other
Garage Spaces 1.0
Pool None
Community Features Recreation/Community Centre, Major Highway
Amenities Available Visitor Parking
Exposure South
Total Parking Spaces 2
Building
Foundation Concrete
Locker None
New Construction false
Others
Senior Community Yes
Pets Allowed Restricted
Read Less




