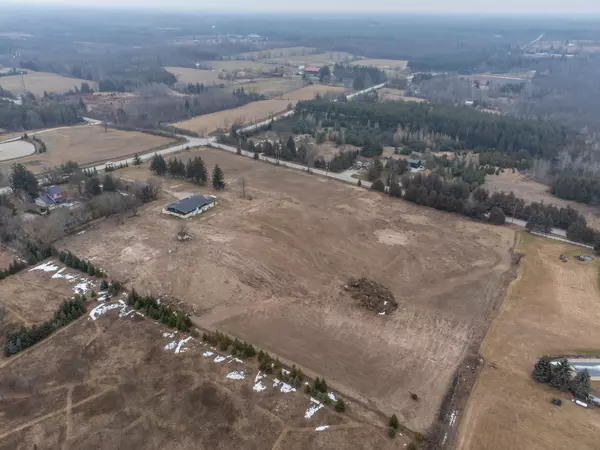For more information regarding the value of a property, please contact us for a free consultation.
5383 25th Side RD Milton, ON L7J 2L7
Want to know what your home might be worth? Contact us for a FREE valuation!

Our team is ready to help you sell your home for the highest possible price ASAP
Key Details
Sold Price $1,722,000
Property Type Single Family Home
Sub Type Detached
Listing Status Sold
Purchase Type For Sale
Subdivision Nassagaweya
MLS Listing ID W7263560
Sold Date 04/10/24
Style Bungalow-Raised
Bedrooms 7
Annual Tax Amount $6,853
Tax Year 2023
Lot Size 10.000 Acres
Property Sub-Type Detached
Property Description
Completely Renovated 4+3 Bedroom 5 Bath Raised Bungalow On 11.66 Acre Property W/ Gorgeous Southern Views! Two In Law suites w/ Separate Entrances! Approx 4,900 Square Foot Home situated High On The Hills Of Halton Hills. Luxury Kitchen W/ Stainless Steel Appliances And Quartz Counter Tops. Huge 45Ft By 18Ft Balcony. Pot Lights Throughout. 11.6 Acre Corner Lot With Road Frontage On 25th Side Rd And 6th Line. Enjoy Rural Living Freedom Yet Close To Schools and all Amenities, 5 Minutes From Alton And 15 Minutes From Georgetown & Milton.
Location
Province ON
County Halton
Community Nassagaweya
Area Halton
Rooms
Family Room Yes
Basement Finished, Separate Entrance
Kitchen 1
Separate Den/Office 3
Interior
Cooling Central Air
Exterior
Parking Features Private
Garage Spaces 4.0
Pool None
Lot Frontage 661.26
Lot Depth 877.2
Total Parking Spaces 14
Others
Senior Community Yes
Read Less
GET MORE INFORMATION





