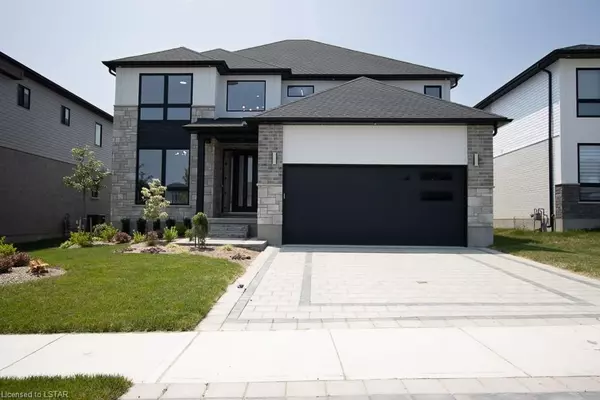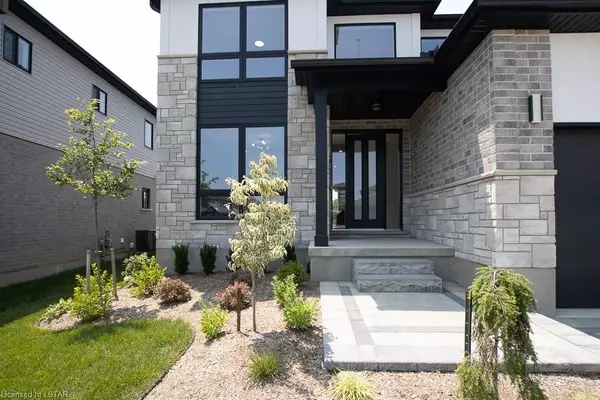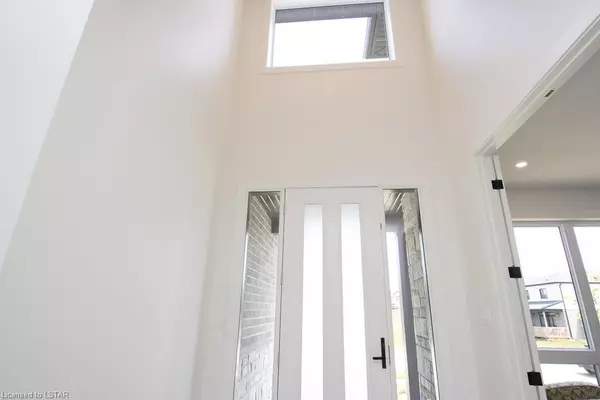For more information regarding the value of a property, please contact us for a free consultation.
1667 BRAYFORD AVE London, ON N6K 0H7
Want to know what your home might be worth? Contact us for a FREE valuation!

Our team is ready to help you sell your home for the highest possible price ASAP
Key Details
Sold Price $1,240,000
Property Type Single Family Home
Sub Type Detached
Listing Status Sold
Purchase Type For Sale
Square Footage 3,049 sqft
Price per Sqft $406
Subdivision South K
MLS Listing ID X7408485
Sold Date 04/10/24
Style 2-Storey
Bedrooms 4
Tax Year 2023
Property Sub-Type Detached
Property Description
Welcome to the newly updated Matwood Model home offered by PineTree Homes. Located in the highly desirable Wickerson Woods community in Byron. This executive home ticks all the boxes for the any young family looking to step up to living in luxury. Located on a 55ft lot this home boasts over 3000 sq/ft over two levels with a walk up from a basement with development potential. Upon stepping through the grand front entrance a study/office with french doors awaits, along with a half bath, mudroom with cubbies, and a large walk in storage area. Along the back of the main floor their is an open concept chef's kitchen with quartz surfaces, big island with waterfall edge, double wall ovens, high end cook top, fridge and dishwasher. Sliding glass doors from the dinette lead out to a large coverd patio space, and the open concept is completed with a great room with gas fireplace. The second level offers a luxurious primary suite with breathtaking ensuite, and a roomy fully appointed walk in closet. Two of the bedrooms offer ensuite privelage to a well appointed family bath along with fully outfitted wall to wall closets. And of course no modern layout would be complete without the second floor laundry with washer/dryer, sink and storage. This brand new home comes with all appliances, a fully lanscaped yard, and of course full Tarion warranty. Ski hill is walking distance in the winter and there are trails and parks a plenty for other seasonal activities. The "Village" of Byron offers every amenity your family could need with a highly regarded school and the laid back atmosphere that will welcome you with open arms. Come take a look and see for yourself!
Location
Province ON
County Middlesex
Community South K
Area Middlesex
Zoning R1(4)
Rooms
Basement Full
Kitchen 1
Interior
Interior Features Ventilation System, On Demand Water Heater, Sump Pump, Air Exchanger
Cooling Central Air
Fireplaces Number 1
Exterior
Parking Features Private Double
Garage Spaces 2.0
Pool None
Community Features Recreation/Community Centre, Skiing, Major Highway
Lot Frontage 54.88
Lot Depth 115.35
Total Parking Spaces 4
Building
Foundation Poured Concrete
New Construction true
Others
Senior Community Yes
Read Less




