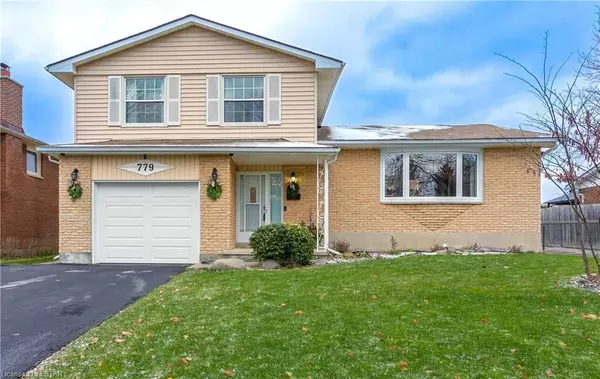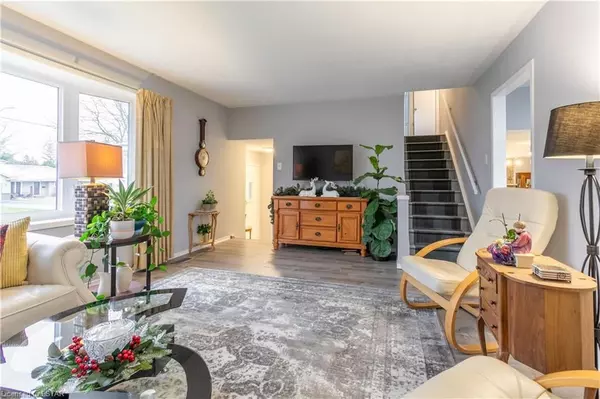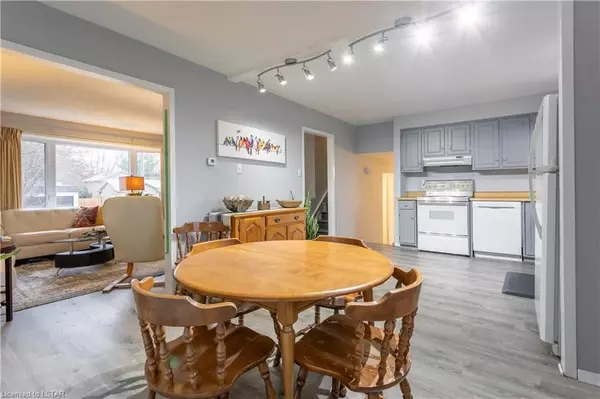For more information regarding the value of a property, please contact us for a free consultation.
779 LENORE ST London, ON N6J 4A8
Want to know what your home might be worth? Contact us for a FREE valuation!

Our team is ready to help you sell your home for the highest possible price ASAP
Key Details
Sold Price $620,000
Property Type Single Family Home
Sub Type Detached
Listing Status Sold
Purchase Type For Sale
Square Footage 2,026 sqft
Price per Sqft $306
Subdivision South O
MLS Listing ID X7407638
Sold Date 03/27/24
Style Other
Bedrooms 3
Annual Tax Amount $3,389
Tax Year 2023
Property Sub-Type Detached
Property Description
“What a great neighbourhood!” This is what you will say as you drive up Lenore Street. Located in a desirable section of the city, with easy access to both the 401 and 402 and close to so many amenities – shopping, restaurants etc. As you arrive you will note how well cared for the property is, from the asphalt drive to the quaint front porch and attached garage. Stepping inside, you will realize that this pride of ownership runs throughout the entire home. The matching vinyl flooring has been installed on all levels of the homes and the entire home has been painted with tastefully chosen colous. Yes, this is a turnkey home – ready for new owners. There is a spacious living room with a bright bay window, next to a large and open eat-in kitchen (with built in accessory shelving). On the upper level, you will find three surprisingly spacious bedrooms and a nice decorated 4 piece bathroom. Just three steps down from the main floor and you will arrive at the powder room and inside access to the garage, then on to the family room, with its gas fireplace and patio doors that lead to the large and covered concrete patio and the fully fenced yard with a large shed and backing on to a large greenspace that is part of Sir Issac Brock Public School. The lower level of the home offers an additional family room, the laundry room as well as ample storage. With the additoin of an egress window there is plenty of space for a 4th bedroom on this level.
Location
Province ON
County Middlesex
Community South O
Area Middlesex
Zoning R1-7
Rooms
Family Room Yes
Basement Partially Finished
Kitchen 1
Interior
Cooling Central Air
Fireplaces Type Family Room
Laundry In Basement
Exterior
Parking Features Private Double
Garage Spaces 1.0
Pool None
Community Features Recreation/Community Centre, Public Transit
Lot Frontage 55.15
Lot Depth 110.53
Total Parking Spaces 5
Building
Foundation Poured Concrete
New Construction false
Others
Senior Community Yes
Read Less




