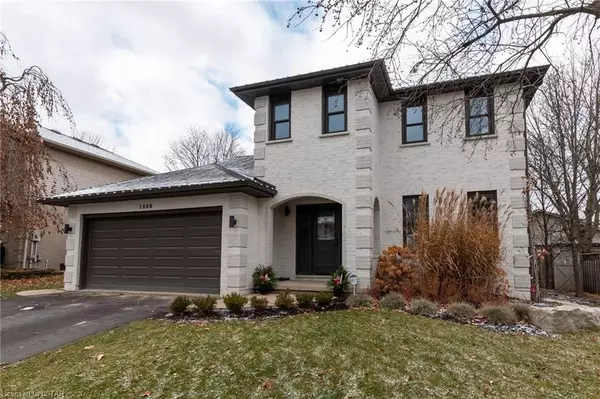For more information regarding the value of a property, please contact us for a free consultation.
1008 GRIFFITH ST London, ON N6K 4B8
Want to know what your home might be worth? Contact us for a FREE valuation!

Our team is ready to help you sell your home for the highest possible price ASAP
Key Details
Sold Price $880,000
Property Type Single Family Home
Sub Type Detached
Listing Status Sold
Purchase Type For Sale
Square Footage 2,716 sqft
Price per Sqft $324
Subdivision South K
MLS Listing ID X7975032
Sold Date 03/27/24
Style 2-Storey
Bedrooms 4
Annual Tax Amount $6,049
Tax Year 2023
Property Sub-Type Detached
Property Description
Heart of Byron! Gorgeous family home completely renovated top to bottom! Featuring 3+1 Beds, 3.5 bath, large bright custom 2 tone kitchen with quartz counters and waterfall island and stainless appliances. Main floor den or living room, cozy family room with linear fireplace overlooking the private treed yard. Home features professional and neutral decor, beautiful light fixtures and window coverings throughout, lots of pot lights, custom built-ins, 3 spacious bedrooms in upper, master with walk in closet and 3 pc ensuite bath. The lower level is fully finished and features a rec room, 4th bedroom with its own ensuite bath. Ideal for a growing family. The backyard oasis is very private and features covered porch, new hot tub and 25x12 heated salt water pool and natural gas fire pit. Must be seen to be appreciated! Call today for a private tour! Don't miss out!
Location
Province ON
County Middlesex
Community South K
Area Middlesex
Zoning R1-7
Rooms
Family Room Yes
Basement Full
Kitchen 1
Separate Den/Office 1
Interior
Interior Features Other
Cooling Central Air
Fireplaces Number 1
Fireplaces Type Electric
Laundry In Basement
Exterior
Parking Features Private Double
Garage Spaces 2.0
Pool Inground
Lot Frontage 58.69
Total Parking Spaces 4
Building
Foundation Poured Concrete
New Construction false
Others
Senior Community Yes
Read Less




