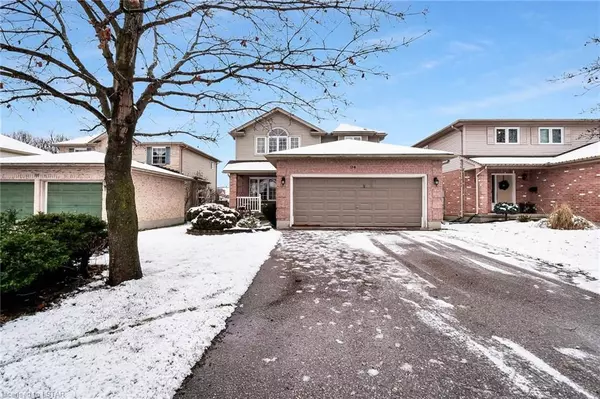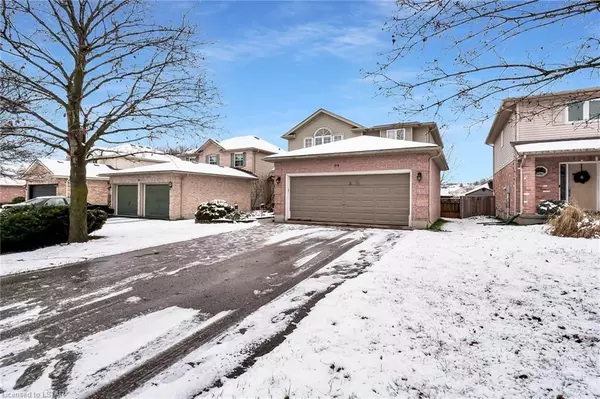For more information regarding the value of a property, please contact us for a free consultation.
94 MEADOWRIDGE RD London, ON N6H 5E6
Want to know what your home might be worth? Contact us for a FREE valuation!

Our team is ready to help you sell your home for the highest possible price ASAP
Key Details
Sold Price $698,000
Property Type Single Family Home
Sub Type Detached
Listing Status Sold
Purchase Type For Sale
Square Footage 2,054 sqft
Price per Sqft $339
Subdivision North M
MLS Listing ID X7976620
Sold Date 04/03/24
Style 2-Storey
Bedrooms 4
Annual Tax Amount $4,091
Tax Year 2023
Property Sub-Type Detached
Property Description
Welcome to this lovely 3 bedroom, 2-storey home with a range of desirable features. This home situated on a quiet tree lined street in much sought-after Oakridge Neighbourhood. Inside, you'll find warm hardwood in the living room and, gas fireplace, adding a rich element to the spaces. The main floor boasts an open concept layout, complemented by additional gas fireplace, large patio door & windows providing sunlit views of the backyard. The kitchen and dining area are perfectly designed for enjoying meals, with a patio door that opens to the fully fenced backyard through the deck with BBQ for easy outdoor entertaining. The primary suite is a tranquil retreat, complete with 4-piece ensuite bathroom, a soaker tub and a walk-in closet. Fully finished basement is perfect space for family gathering and one more room for multiple purposes such as office, gym or additional bedroom for guest. Just minutes to excellent schools, parks, trails, and shopping.
Location
Province ON
County Middlesex
Community North M
Area Middlesex
Zoning R1-4
Rooms
Family Room Yes
Basement Full
Kitchen 1
Separate Den/Office 1
Interior
Interior Features Water Heater Owned, Sump Pump
Cooling Central Air
Fireplaces Number 2
Laundry In Basement
Exterior
Exterior Feature Deck, Year Round Living
Parking Features Private Double
Garage Spaces 2.0
Pool None
View City
Lot Frontage 40.0
Lot Depth 100.0
Exposure North
Total Parking Spaces 4
Building
Foundation Poured Concrete
New Construction false
Others
Senior Community Yes
Read Less




