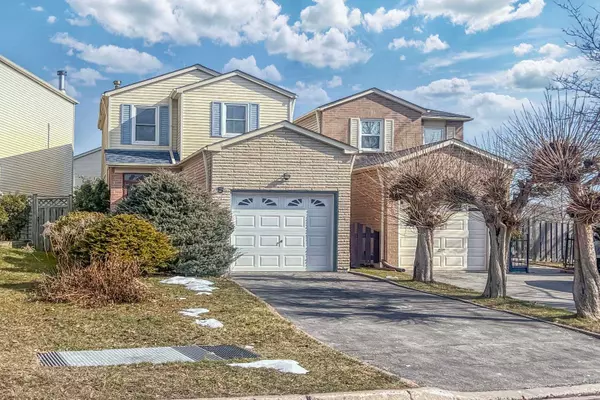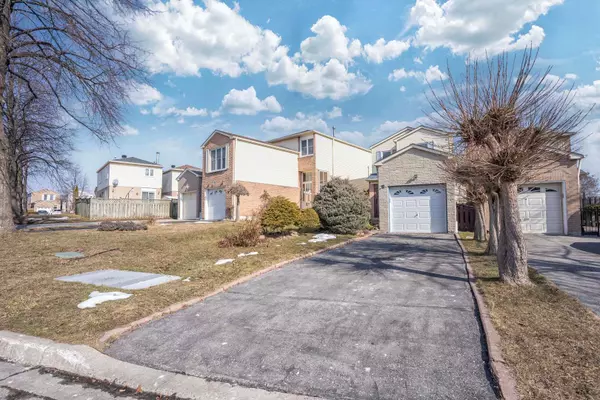For more information regarding the value of a property, please contact us for a free consultation.
5 Penmarric PL Toronto E07, ON M1V 4E6
Want to know what your home might be worth? Contact us for a FREE valuation!

Our team is ready to help you sell your home for the highest possible price ASAP
Key Details
Sold Price $990,000
Property Type Single Family Home
Sub Type Detached
Listing Status Sold
Purchase Type For Sale
Subdivision Milliken
MLS Listing ID E8098330
Sold Date 05/15/24
Style 2-Storey
Bedrooms 4
Annual Tax Amount $4,110
Tax Year 2023
Property Sub-Type Detached
Property Description
Embrace the full potential of this bright 3-bedroom fixer-upper at 5 Penmarric Pl in Milliken. Situated on a spacious lot, it presents a rare opportunity in this highly sought-after community. Perfect for first-time homebuyers or investors, this property invites unlimited creative possibilities. Recent updates include the roof, A/C, and HWT for modern comfort. Conveniently located steps away from Tim Hortons, supermarket, restaurants, library, pharmacy, professional health services and a vibrant plaza. Enjoy leisurely walks to parks, the community center, and top-rated schools. Your dream project awaits in the heart of Milliken!
Location
Province ON
County Toronto
Community Milliken
Area Toronto
Rooms
Family Room Yes
Basement Finished
Kitchen 1
Separate Den/Office 1
Interior
Cooling Central Air
Exterior
Parking Features Private
Garage Spaces 1.0
Pool None
Lot Frontage 30.9
Lot Depth 104.81
Total Parking Spaces 3
Read Less
GET MORE INFORMATION





