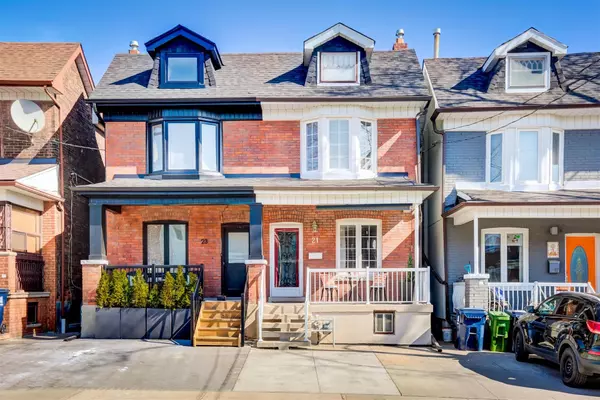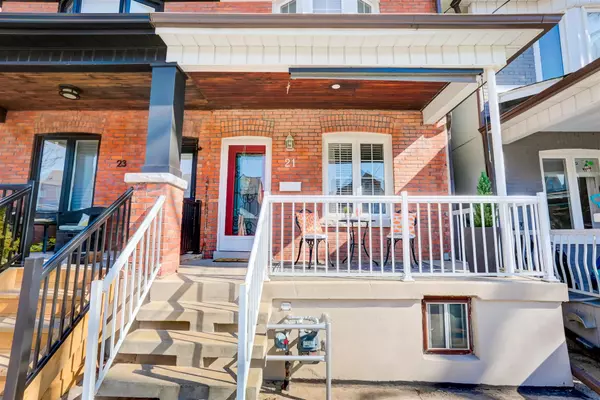For more information regarding the value of a property, please contact us for a free consultation.
21 St Clair GDNS Toronto W03, ON M6E 3V6
Want to know what your home might be worth? Contact us for a FREE valuation!

Our team is ready to help you sell your home for the highest possible price ASAP
Key Details
Sold Price $1,180,888
Property Type Multi-Family
Sub Type Semi-Detached
Listing Status Sold
Purchase Type For Sale
Subdivision Corso Italia-Davenport
MLS Listing ID W8097336
Sold Date 05/31/24
Style 2-Storey
Bedrooms 4
Annual Tax Amount $3,411
Tax Year 2023
Property Sub-Type Semi-Detached
Property Description
Absolutely Stunning, Bright And Spacious 3 Bedroom Home With Tons of Upgrades. Meticulously Maintained, Showing True Pride Of Ownership, This Home Features A Beautiful Open Concept Main Floor Layout With 9' Ceilings, Hardwood Floors, B/I Fireplace And A Large Dining Room Perfect for Entertaining. Massive Kitchen Perfect For Those Who Love To Cook With A Walk Out Leading To A Lovely Landscaped Yard. The 2nd Floor Boasts Hardwood Floors Throughout, A Large Primary Bedroom With Huge Windows And Large Closet, Generous Sized 2nd & 3rd Bdrms With Big Sunny Windows and Closets.Complete With A Fully Finished Basement With A Separate Walk-up, A Full Sized Bedroom And A 3 Piece Ensuite. Enjoy Your Morning Coffees On The Charming Oversized Front Porch On A Serene Street. 1 Legal Parking Pad In The Front. Stones Throw Away From St Clair Ave. W, Shopping, Restaurants, And All St. Clair Has To Offer. Easy Access To TTC For A Short Trip To Downtown! Don't Miss It!
Location
Province ON
County Toronto
Community Corso Italia-Davenport
Area Toronto
Rooms
Family Room Yes
Basement Finished, Walk-Up
Kitchen 1
Separate Den/Office 1
Interior
Cooling Central Air
Exterior
Parking Features Front Yard Parking
Pool None
Lot Frontage 15.83
Lot Depth 80.0
Total Parking Spaces 1
Read Less
GET MORE INFORMATION





