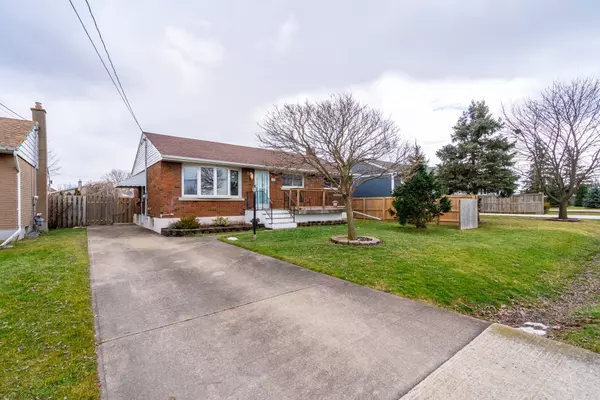For more information regarding the value of a property, please contact us for a free consultation.
320 Davis ST Thorold, ON L2V 1G1
Want to know what your home might be worth? Contact us for a FREE valuation!

Our team is ready to help you sell your home for the highest possible price ASAP
Key Details
Sold Price $539,900
Property Type Single Family Home
Sub Type Detached
Listing Status Sold
Purchase Type For Sale
Approx. Sqft 700-1100
MLS Listing ID X8126200
Sold Date 05/09/24
Style Bungalow
Bedrooms 3
Annual Tax Amount $2,769
Tax Year 2023
Property Sub-Type Detached
Property Description
Welcome to 320 Davis St., where charm meets functionality in this delightful bungalow. Nestled in the heart of the thriving community of Thorold South, this property offers 3 bedrooms and 2 bathrooms, making it an ideal space for a starter family or savvy investor. The allure of this home lies in its thoughtful layout and quality construction, evident in every detail. With a spacious lot providing ample outdoor space for recreational activities or future expansion, and the added convenience of a separate entrance to the basement, this brick residence presents endless possibilities. Don't miss the chance to make this property yours and experience the best of Thorold living.
Location
Province ON
County Niagara
Area Niagara
Rooms
Family Room No
Basement Separate Entrance, Finished
Kitchen 1
Interior
Cooling Central Air
Exterior
Parking Features Private Double
Pool None
Lot Frontage 54.02
Lot Depth 120.25
Total Parking Spaces 4
Building
Building Age 51-99
Read Less
GET MORE INFORMATION





