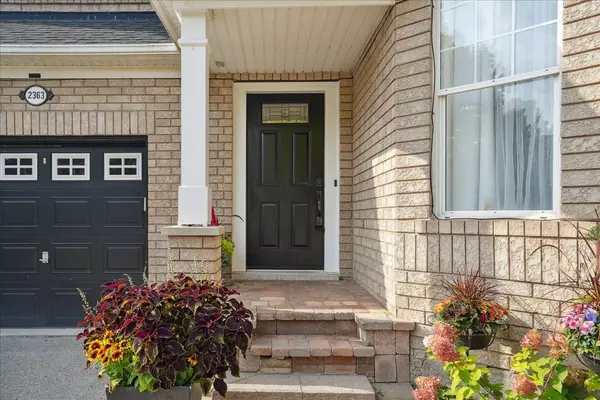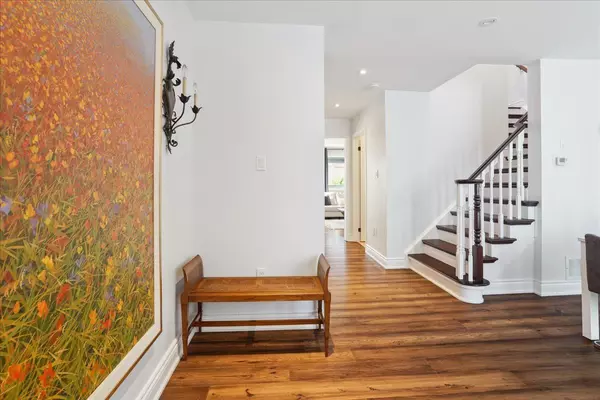For more information regarding the value of a property, please contact us for a free consultation.
2363 Copperwood DR Oakville, ON L6M 4S9
Want to know what your home might be worth? Contact us for a FREE valuation!

Our team is ready to help you sell your home for the highest possible price ASAP
Key Details
Sold Price $1,570,000
Property Type Single Family Home
Sub Type Detached
Listing Status Sold
Purchase Type For Sale
Approx. Sqft 1500-2000
Subdivision West Oak Trails
MLS Listing ID W8125620
Sold Date 06/26/24
Style 2-Storey
Bedrooms 4
Annual Tax Amount $5,040
Tax Year 2024
Property Sub-Type Detached
Property Description
Experience the perfect blend of sophistication and practicality in this stunning Mattamy home in Westmount. This residence has undergone complete top-to-bottom renovation, boasting custom modern touches at every corner. Featuring 4 spacious bedrooms, 2.5 luxurious bathrooms, and generously sized principal rooms spanning approximately 2125 sq. ft. of meticulously planned living space, supplemented by a partially finished lower level. Prepare to be wowed by the renovated kitchen, boasting extensive custom floor-to-ceiling cabinetry with crown mouldings, under-cabinet lighting, ample storage, concrete granite countertops, and top-of-the-line stainless steel appliances. Downstairs, you'll find an extra-large open-concept recreation room perfect for casual entertaining and a giant 19ft 1in x 15ft 11in storage room is also available to develop according to your needs. Venture to the backyard, with a natural gas outlet, spacious deck for entertaining or unwind in the sunken Arctic Spa hot tub
Location
Province ON
County Halton
Community West Oak Trails
Area Halton
Zoning RL6
Rooms
Family Room Yes
Basement Full, Partially Finished
Kitchen 1
Interior
Cooling Central Air
Exterior
Parking Features Private
Garage Spaces 1.0
Pool None
Lot Frontage 36.09
Lot Depth 80.38
Total Parking Spaces 2
Read Less




