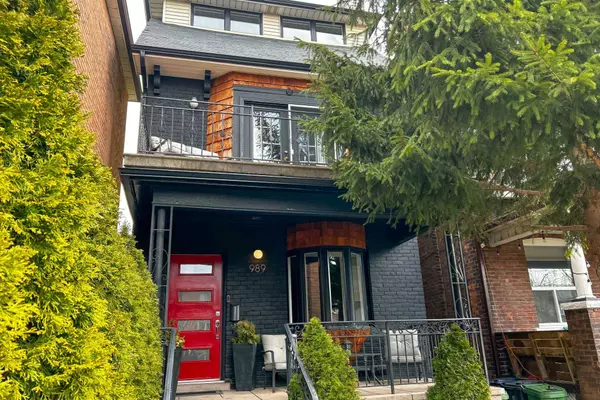For more information regarding the value of a property, please contact us for a free consultation.
989 St Clarens AVE Toronto W03, ON M6H 2X8
Want to know what your home might be worth? Contact us for a FREE valuation!

Our team is ready to help you sell your home for the highest possible price ASAP
Key Details
Sold Price $1,660,000
Property Type Single Family Home
Sub Type Detached
Listing Status Sold
Purchase Type For Sale
Approx. Sqft 2000-2500
Subdivision Corso Italia-Davenport
MLS Listing ID W8119702
Sold Date 07/31/24
Style 3-Storey
Bedrooms 4
Annual Tax Amount $4,783
Tax Year 2023
Property Sub-Type Detached
Property Description
Are you a budget-conscious move-up buyer seeking more space? Look no further than this gem, tucked away from the street, encircled by a wrought iron fence, shaping a perennial filled, charming European courtyard. Inside, a seamless & open layout having the luxury of heated floors in the foyer & mudroom with a functional kitchen, a coveted powder room, & convenient access to the backyard is optimal. Each bedroom has its own walkout balcony, perfect for enjoying the lush green surroundings. Choose between two primary bedroom options, one conveniently located on the 2nd floor while the other on the 3rd floor is dramatic & more private. A secluded garden where a covered gazebo creates an ideal outdoor space, while the concrete block garage caters to car enthusiasts having potential for a laneway house. Nestled in Corso Italia, close to the dedicated streetcar, renowned dining spots like Cano, chic boutiques like Christian, sprawling Earlscourt Pk & esteemed schools like Hudson College.
Location
Province ON
County Toronto
Community Corso Italia-Davenport
Area Toronto
Rooms
Family Room No
Basement Finished
Kitchen 1
Interior
Cooling Central Air
Exterior
Parking Features Lane
Garage Spaces 2.0
Pool None
Lot Frontage 19.67
Lot Depth 132.83
Total Parking Spaces 2
Read Less
GET MORE INFORMATION





