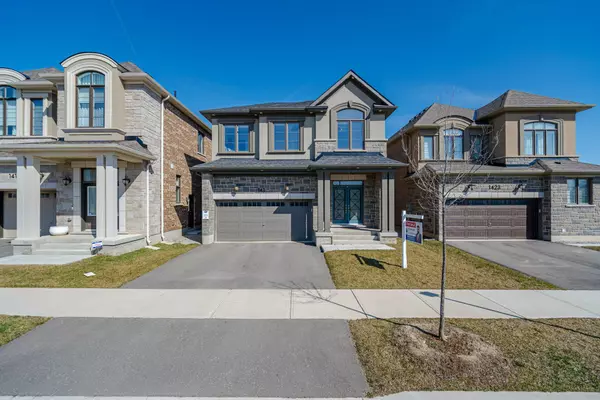For more information regarding the value of a property, please contact us for a free consultation.
1419 Buckthorn GDNS Milton, ON L9E 1P9
Want to know what your home might be worth? Contact us for a FREE valuation!

Our team is ready to help you sell your home for the highest possible price ASAP
Key Details
Sold Price $1,450,000
Property Type Single Family Home
Sub Type Detached
Listing Status Sold
Purchase Type For Sale
Approx. Sqft 2000-2500
Subdivision Cobban
MLS Listing ID W8141778
Sold Date 05/30/24
Style 2-Storey
Bedrooms 4
Annual Tax Amount $4,578
Tax Year 2023
Property Sub-Type Detached
Property Description
Perfect Opportunity For Home Buyers Or Investors. Newly Built Beautiful Stone & Brick Elevation 4 Bedrooms And 4 Bathroom Home In The Prestige Neighbourhood of Cobban. Impeccably Maintained & Fully Loaded With Upgrades!! **Seperate Entrance To Basement** Dream Kitchen With Massive Island & Built-In S/S Appliances!! D/D Main Entry!! Family Room With Gas Fireplace And Smooth Ceiling On Main And Second Floor! Walk/Out To Patio From Breakfast Area With Lots of Natural Light And Massive Windows! Thousands Spent On Upgrades, Especially Wainscoting All Over The Home!! Spacious Primary Bedroom With Walk-In Closet & Upgraded 5-Pc Ensuite & Electric Blinds!! Convenient 2nd Floor Laundry. This Home Features Direct Access From The Garage Providing Added Convenience. The Unfinished BSMT Has Ample Space To Create Your Own Rec Area Or Another 2 Bedroom Suite. Builder Bathroom Rough In, Large Basement Windows. Steps To Public Transit. Minutes To Schools, Shopping, Restaurants & More! A Must See!!!
Location
Province ON
County Halton
Community Cobban
Area Halton
Rooms
Family Room Yes
Basement Separate Entrance, Unfinished
Kitchen 1
Interior
Interior Features Auto Garage Door Remote
Cooling Central Air
Exterior
Parking Features Private
Garage Spaces 2.0
Pool None
Roof Type Asphalt Shingle
Lot Frontage 36.09
Lot Depth 88.98
Total Parking Spaces 4
Building
Building Age 0-5
Foundation Not Applicable
Read Less
GET MORE INFORMATION





