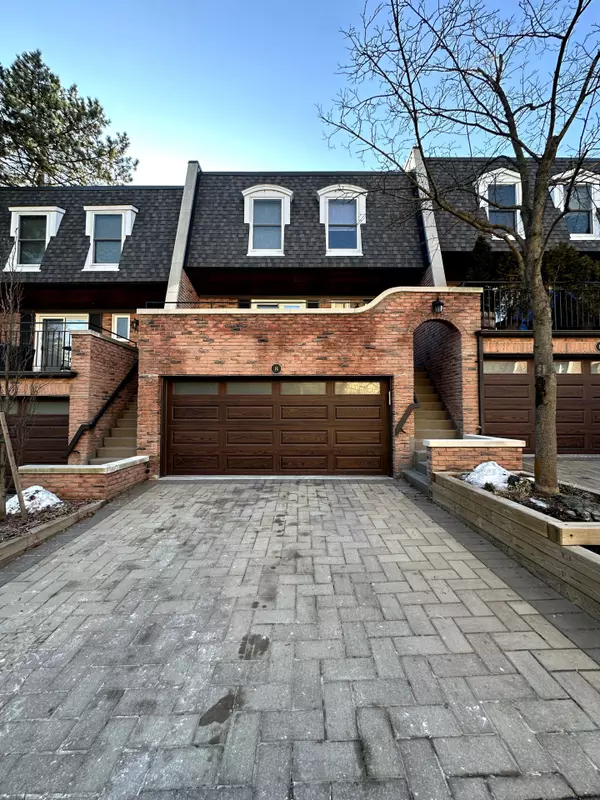For more information regarding the value of a property, please contact us for a free consultation.
16 Quail Valley DR Markham, ON L3T 4R2
Want to know what your home might be worth? Contact us for a FREE valuation!

Our team is ready to help you sell your home for the highest possible price ASAP
Key Details
Sold Price $1,275,000
Property Type Condo
Sub Type Condo Townhouse
Listing Status Sold
Purchase Type For Sale
Approx. Sqft 2000-2249
Subdivision German Mills
MLS Listing ID N8062420
Sold Date 04/22/24
Style 2-Storey
Bedrooms 3
HOA Fees $940
Annual Tax Amount $5,361
Tax Year 2023
Property Sub-Type Condo Townhouse
Property Description
Highly desirable 3 bedroom, 3 bathroom, town house overlooking ravine. Nestled in an intimate oasis while maintaining conventient access to highways, transit, shopping, and activities. Functional and bright layout flooded with natural light. Wonderful for both family uses and entertaining guests. Terraces on both main and second floors as well as a walkout from the family room backing onto the ravine. Direct access from the lower level into the 2 car garage. Unit has been meticulously maintained by owner and kept in pristine condition.
Location
Province ON
County York
Community German Mills
Area York
Rooms
Family Room Yes
Basement Finished
Kitchen 1
Interior
Cooling Central Air
Laundry Ensuite
Exterior
Parking Features Private
Garage Spaces 2.0
Exposure East
Total Parking Spaces 4
Balcony Terrace
Building
Locker None
Others
Pets Allowed Restricted
ParcelsYN No
Read Less
GET MORE INFORMATION





