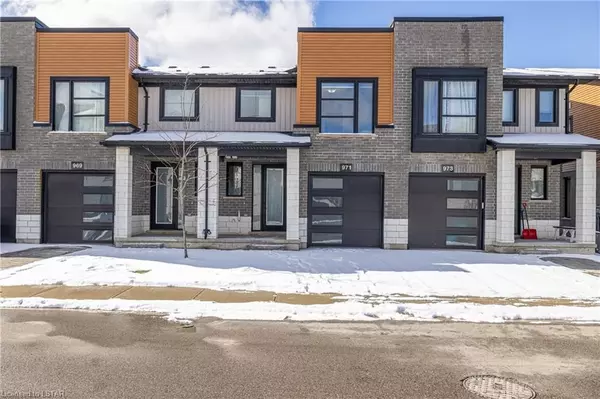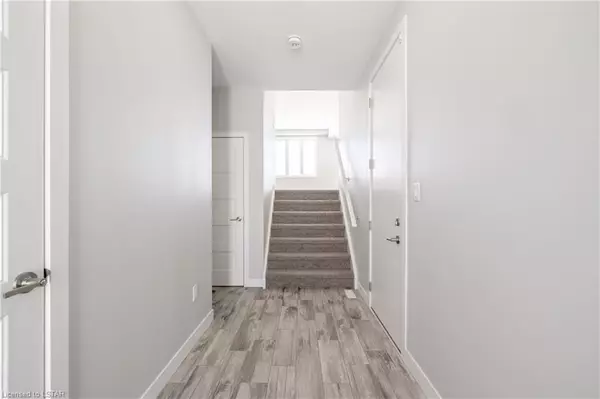For more information regarding the value of a property, please contact us for a free consultation.
971 WEST VILLAGE SQ London, ON N6H 5J9
Want to know what your home might be worth? Contact us for a FREE valuation!

Our team is ready to help you sell your home for the highest possible price ASAP
Key Details
Sold Price $585,000
Property Type Condo
Sub Type Att/Row/Townhouse
Listing Status Sold
Purchase Type For Sale
Square Footage 1,785 sqft
Price per Sqft $327
Subdivision North M
MLS Listing ID X7976890
Sold Date 03/28/24
Style Multi-Level
Bedrooms 3
HOA Fees $100
Annual Tax Amount $3,513
Tax Year 2022
Property Sub-Type Att/Row/Townhouse
Property Description
Welcome to 971 West Village Square, an exceptional opportunity for first-time buyers and savvy investors. Step into this truly distinguished 3-bedroom townhouse, offering a thoughtfully designed multilevel layout for a lifestyle beyond compare. Nestled in a great community, this unit showcases a myriad of upgrades, including sleek flat ceilings, premium porcelain flooring, luxurious quartz kitchen countertops, pot lights, and a stylish glass backsplash. Freshly painted all through the unit.
Bathed in natural light from the oversized windows, the living spaces exude warmth and comfort throughout the day. A balcony connected with dining area, offering picturesque views of green spaces - an ideal setting for both entertaining and everyday living. The unfinished basement, featuring expansive above-ground window and a rough-in bathroom, waiting for your future design aspirations.
Beyond the doorstep, revel in the convenience of a fantastic location with upscale shopping, fine dining, and a lot of amenities within 5 minutes driving. From Masonville Mall to UWO, Costco, Farm Boy, Angelo's Bakery and Market, to an array of restaurants, every convenience awaits.
Seize this golden opportunity and book your private showing today.
Location
Province ON
County Middlesex
Community North M
Area Middlesex
Zoning R6-5
Rooms
Basement Full
Kitchen 1
Interior
Interior Features Water Heater Owned
Cooling Central Air
Exterior
Parking Features Private
Garage Spaces 1.0
Pool None
Community Features Public Transit
Amenities Available Visitor Parking
Lot Frontage 20.0
Lot Depth 85.0
Exposure East
Total Parking Spaces 2
Building
Foundation Poured Concrete
Locker None
New Construction false
Others
Senior Community Yes
Security Features Carbon Monoxide Detectors
Pets Allowed Yes
Read Less




