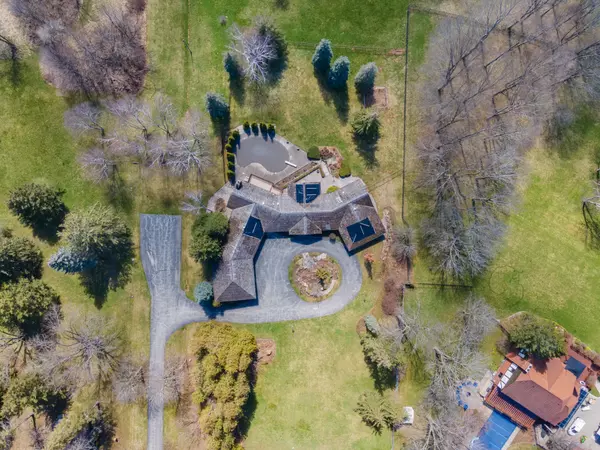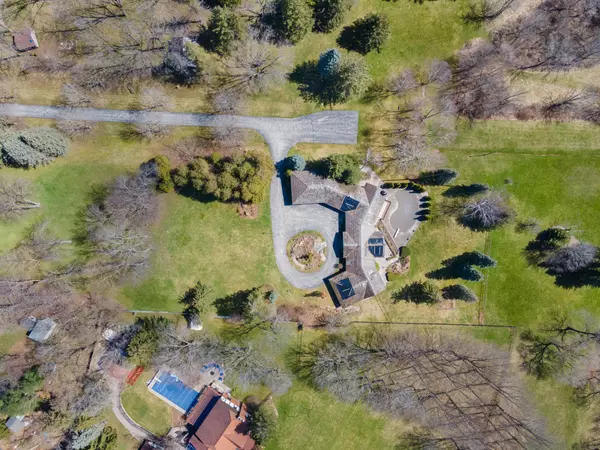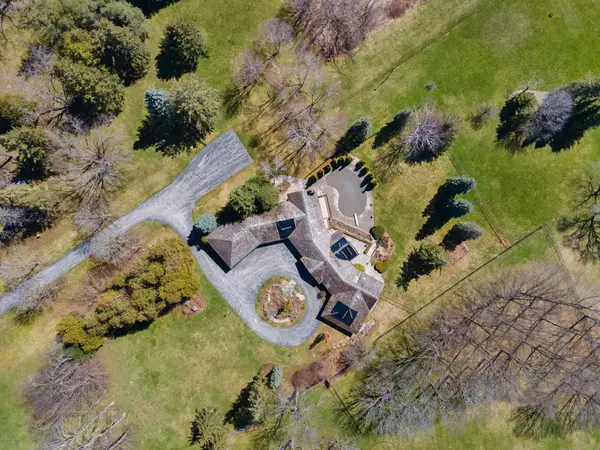For more information regarding the value of a property, please contact us for a free consultation.
Address not disclosed Hamilton, ON L9H 5K7
Want to know what your home might be worth? Contact us for a FREE valuation!

Our team is ready to help you sell your home for the highest possible price ASAP
Key Details
Sold Price $2,845,000
Property Type Single Family Home
Sub Type Detached
Listing Status Sold
Purchase Type For Sale
Approx. Sqft 3000-3500
Subdivision Greensville
MLS Listing ID X8213094
Sold Date 08/27/24
Style Bungalow
Bedrooms 3
Annual Tax Amount $6,884
Tax Year 2023
Lot Size 10.000 Acres
Property Sub-Type Detached
Property Description
Located at 626 Harvest Road in the serene hamlet of Greensville, this property presents a rare opportunity for investors or individuals looking to either renovate extensively or build their dream home from the ground up. Situated on a sprawling 10-acre lot, the property offers unparalleled privacy and immersion in nature. Strategically perched to embrace the grandeur of the land, the existing structure is a 3-bedroom, 4-bathroom bungalow with a den, beckons for a significant renovation or a complete redesign to realize its full potential. The house features a walk-out basement that opens up to the expansive outdoors, where an inground pool awaits. The presence of a sizable four-car garage adds to the convenience and potential of this estate. Boasting proximity to Tews Falls, Websters Falls and Crooks Hollow it caters to active families seeking outdoor adventure. Serenity, privacy, natural beauty converge here, minutes to downtown Dundas and a short drive to Waterdown.
Location
Province ON
County Hamilton
Community Greensville
Area Hamilton
Zoning R2-14(H), S1
Rooms
Family Room Yes
Basement Finished with Walk-Out
Kitchen 1
Interior
Interior Features Sauna
Cooling Central Air
Exterior
Exterior Feature Deck, Lawn Sprinkler System
Parking Features Private
Garage Spaces 4.0
Pool Inground
View Trees/Woods, Meadow
Roof Type Cedar
Lot Frontage 176.01
Lot Depth 832.81
Total Parking Spaces 10
Building
Foundation Concrete
Others
Security Features Security System
ParcelsYN No
Read Less




