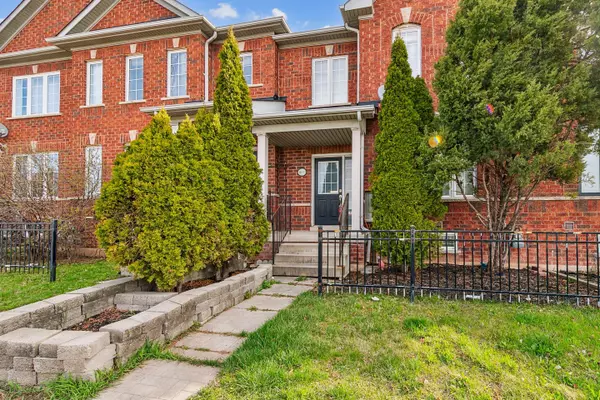For more information regarding the value of a property, please contact us for a free consultation.
1849 Appleby Line Burlington, ON L7L 7M1
Want to know what your home might be worth? Contact us for a FREE valuation!

Our team is ready to help you sell your home for the highest possible price ASAP
Key Details
Sold Price $945,000
Property Type Condo
Sub Type Att/Row/Townhouse
Listing Status Sold
Purchase Type For Sale
Approx. Sqft 1500-2000
Subdivision Uptown
MLS Listing ID W8226270
Sold Date 06/28/24
Style 2-Storey
Bedrooms 4
Annual Tax Amount $3,618
Tax Year 2023
Property Sub-Type Att/Row/Townhouse
Property Description
Welcome to Your Dream Home! Step into luxury with this stunning 3+1 bedroom, 4 bathroom townhouse nestled in the corporate community of Burlington. The main floor boasts gleaming hardwood floors and LED pot lights, with two entrances leading to an open-concept kitchen, living room, and dining room, perfect for entertaining. The kitchen is a chef's delight, featuring stainless steel appliances, a stylish backsplash, and elegant quartz countertops. Upstairs, you'll find three bright and spacious bedrooms, all adorned with hardwood flooring for added elegance. The master bedroom boasts a walk-in closet and a luxurious 4-piece ensuite bathroom, offering the ultimate retreat. Experience the versatility of the finished basement, offering a family room electric fireplace and additional living space for your enjoyment. Conveniently located near top-rated schools, scenic parks, bustling shopping centres, and major highways, this home offers the perfect blend of comfort and convenience. Upgrades to this magnificent home include: a Google Nest (thermostat), Furnace (2023), Humidifier (2023), HWT (2023), Painted (2023), LED light fixtures (2023), Interlock (2021), Fence (2020), Decorative TV wall (2020), Deck (2019), Roof (2018), Air Conditioner (2016). Don't miss the opportunity to make this your forever home!
Location
Province ON
County Halton
Community Uptown
Area Halton
Rooms
Family Room Yes
Basement Finished
Kitchen 1
Separate Den/Office 1
Interior
Interior Features Other
Cooling Central Air
Fireplaces Type Electric
Exterior
Parking Features Private
Garage Spaces 1.0
Pool None
Roof Type Asphalt Shingle
Lot Frontage 20.51
Lot Depth 102.4
Total Parking Spaces 3
Building
Foundation Block
Read Less




