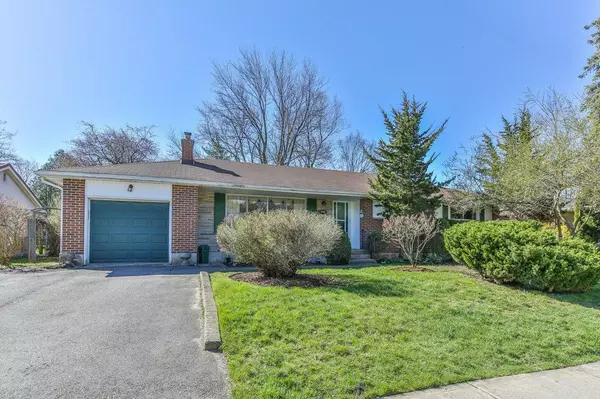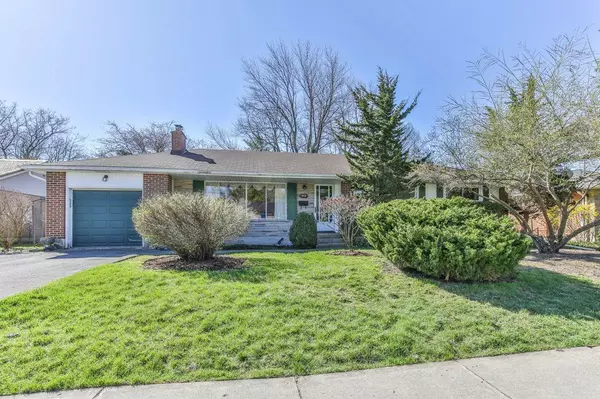For more information regarding the value of a property, please contact us for a free consultation.
912 QUINTON RD London, ON N6H 3A7
Want to know what your home might be worth? Contact us for a FREE valuation!

Our team is ready to help you sell your home for the highest possible price ASAP
Key Details
Sold Price $610,000
Property Type Single Family Home
Sub Type Detached
Listing Status Sold
Purchase Type For Sale
Approx. Sqft 1100-1500
Subdivision North P
MLS Listing ID X8244270
Sold Date 05/30/24
Style Bungalow
Bedrooms 3
Annual Tax Amount $3,945
Tax Year 2024
Property Sub-Type Detached
Property Description
Oakridge is one of Londons most desirable neighbourhoods for a reason: mature tree-lined streets, access to great schools and parks, and proximity to shopping and services with a short commute to Western and University Hospital. This classic single floor bungalow floor-plan provides a living room framed by a large window with a traditional stone fireplace with mantel, while the formal dining room is large enough for everything from holiday meals to game night. The large kitchen provides lots of workspace, plus storage in cabinets including pantry-style cupboards and room for eat-in privileges for less formal meals. There are three bedrooms on the maineach with large windowsin addition to a 4 piece main bath. The finished lower level provides a flexible space perfect for a rec room, office, media centre, or hobby space. The enclosed sun room offers a rare bonus for you to enjoy in addition to the mature yard. There are details you will appreciate like crown moulding and hardwood flooring on the main. This home provides an ideal canvas to execute your vision with future updates: with an outstanding location and great layout, you have everything you need to create your perfect family home in the heart of Oakridge.
Location
Province ON
County Middlesex
Community North P
Area Middlesex
Zoning R1-10
Rooms
Family Room No
Basement Full, Partially Finished
Kitchen 1
Interior
Interior Features Auto Garage Door Remote, Suspended Ceilings, Workbench, Bar Fridge
Cooling Central Air
Fireplaces Type Natural Gas, Wood
Exterior
Exterior Feature Deck, Porch, Porch Enclosed
Parking Features Private Double
Garage Spaces 1.0
Pool None
Roof Type Asphalt Shingle
Lot Frontage 75.0
Lot Depth 135.0
Total Parking Spaces 3
Building
Foundation Poured Concrete
Read Less




