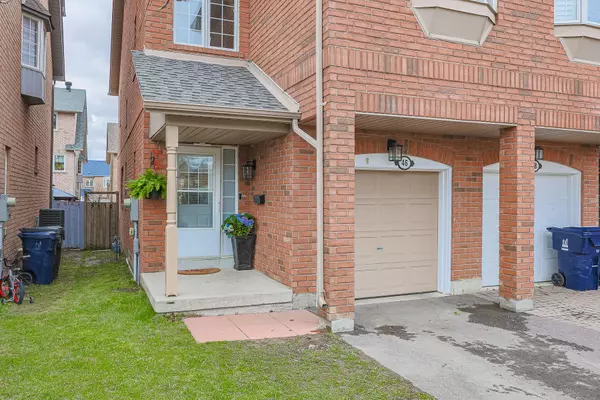For more information regarding the value of a property, please contact us for a free consultation.
46 Tisdale AVE Toronto C13, ON M4A 2Y3
Want to know what your home might be worth? Contact us for a FREE valuation!

Our team is ready to help you sell your home for the highest possible price ASAP
Key Details
Sold Price $995,000
Property Type Condo
Sub Type Att/Row/Townhouse
Listing Status Sold
Purchase Type For Sale
Approx. Sqft 1100-1500
Subdivision Victoria Village
MLS Listing ID C8237586
Sold Date 06/28/24
Style 2-Storey
Bedrooms 3
Annual Tax Amount $3,931
Tax Year 2023
Property Sub-Type Att/Row/Townhouse
Property Description
Welcome to your Dream Home! Nestled in the desirable neighborhood of Victoria Village this immaculate, lovingly maintained, Townhouse offers a perfect blend of modern luxury and cozy functionality. This 3 Bedroom, 3 Bathroom home is Move in Ready! A coveted end unit, this home boasts an abundance of natural light throughout. Enjoy the convenient walk-out sliding doors from the kitchen to a beautiful back deck and fenced in, private back yard. Perfect for Grilling, Gardening or enjoying some Peace after a long day! The oversized Primary Bedroom is an oasis unto itself, equipped with a walk-in closet and full 4 piece ensuite. The Basement holds an opportunity to add an Extra Bedroom, Rec Room, or Gym! There is an existing roughed in bathroom ready for your custom touches. Location! Location Location! Just steps from to Eglinton's Golden Mile and its wealth of ammenities, Dining and Shopping. Walk to your Place of Worship, Parks, Community Centers and Arenas. Easy Access to TTC and Minutes from main city arteries DVP and 401. Do not miss this opportunity!
Location
Province ON
County Toronto
Community Victoria Village
Area Toronto
Rooms
Family Room Yes
Basement Unfinished
Kitchen 1
Interior
Interior Features Auto Garage Door Remote, Central Vacuum, Rough-In Bath, Sump Pump
Cooling Central Air
Exterior
Parking Features Private
Garage Spaces 1.0
Pool None
View City, Garden, Skyline
Roof Type Shingles
Lot Frontage 20.83
Lot Depth 93.29
Total Parking Spaces 2
Building
Foundation Poured Concrete
Read Less




